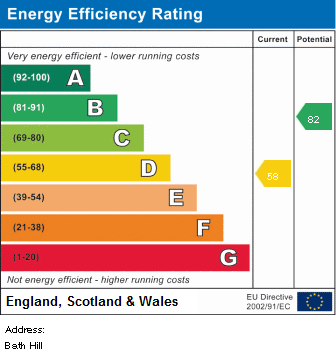Bath Hill, Keynsham, Bristol, BS31 1HH
£275,000
Property Composition
- Terraced House
- 2 Bedrooms
- 1 Bathrooms
- 1 Reception Rooms
Property Features
- Please Quote Reference RM0334
- Period Cottage
- Sitting Room
- Inglenook Fireplace
- Kitchen
- Dining Room
- Two Bedrooms
- Bathroom
- Garden
- Gas Central Heating
Property Description
This charming Grade II listed period cottage is full of character, charm and is in a conveniently located to Keynsham Town Centre. Accommodation includes sitting room with an inglenook fireplace with wood burning stove. The kitchen which was fitted in 2020 and is accessed via a part glazed stained-glass door and has an integral electric oven, gas hob, extractor hood and dishwasher, plumbing for washing machine and wood block worktops. There is an original beam to the ceiling and staircase to the first floor. From the kitchen a part glazed door leads to the single storey extension which is currently being used as an office/dining room and has built in storage cupboards one of which houses the gas boiler. Double glazed French doors lead to the garden which is laid to patio and has a garden shed which has electric. Upstairs on the first floor is Bedroom two and a family bathroom and dressing room, with a staircase to the top floor where you will find the master bedroom.
The property is located 0.5 miles from Keynsham High Street with its plethora of shops, cafes, bars and restaurants, 6.6 miles from Bristol and 8.6 miles from Bath. Keynsham is a medieval market town and is home to a Memorial Park, which is used for the annual town festival and several nature reserves. The town is served by Keynsham railway station. There are schools, religious, sporting, and cultural clubs and venues.
ACCOMMODATION:
ENTRANCE HALL: Door to sitting room.
SITTING ROOM: Sash window to the front with shutters, window seat, radiator, inglenook fireplace with wood burning stove, TV point.
KITCHEN: Having a range of wooden fronted wall and floor units with roll edge laminated work tops, inset ceramic sink single drainer one and a half bowl sink unit with mixer tap over, plumbing for washing machine, fitted dishwasher, fitted gas hob with hood over, built in electric oven and grill, original beam, door to:-
DINING ROOM: Cupboard housing gas combi boiler, double glazed patio doors to the garden, door to the kitchen.
FIRST FLOOR
LANDING:
BEDROOM ONE: Window to the rear with window seat, radiator.
DRESSING ROOM: Window to the front, radiator, door to the bathroom, staircase to top floor.
BATHROOM: Panelled bath with shower over, low level WC, pedestal wash basin in vanity unit, extractor fan, part tiled walls.
BEDROOM TWO: Velux window to the rear, radiator, fitted wardrobe.
OUTSIDE:
BACK GARDEN: Fences to the side and rear, patio area, garden shed, lovely views.


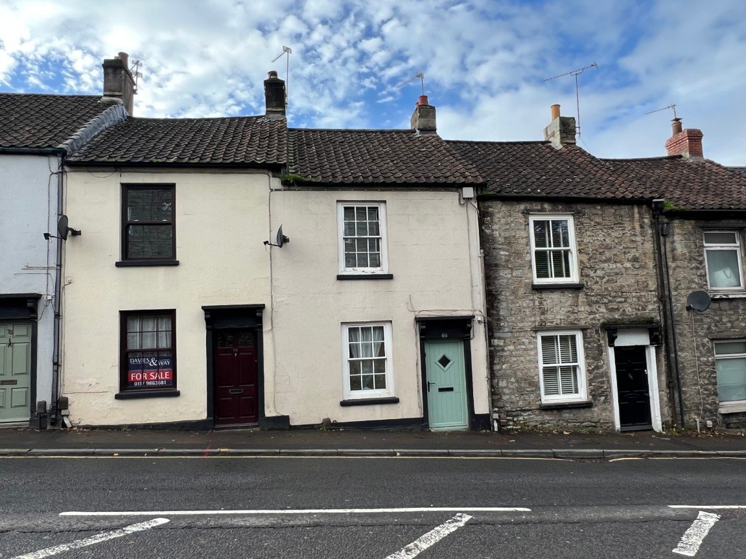
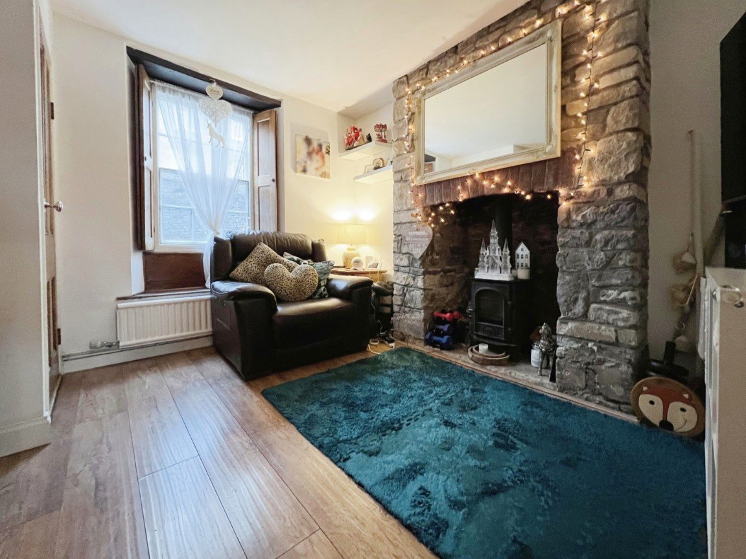
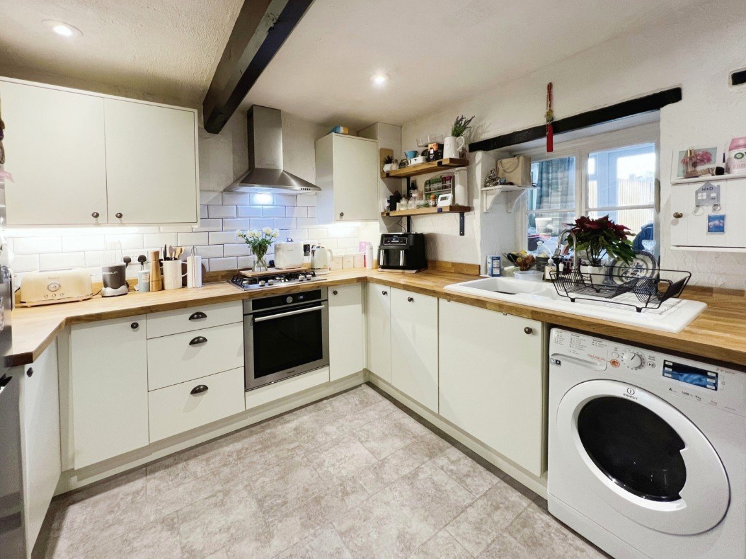
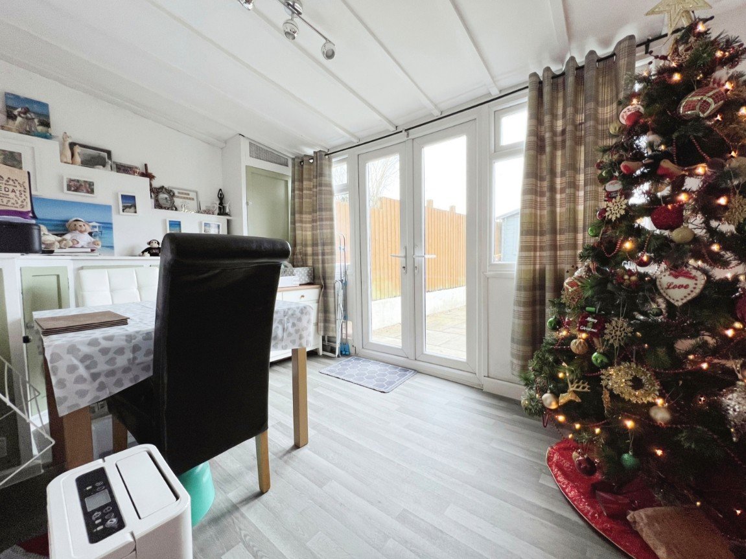
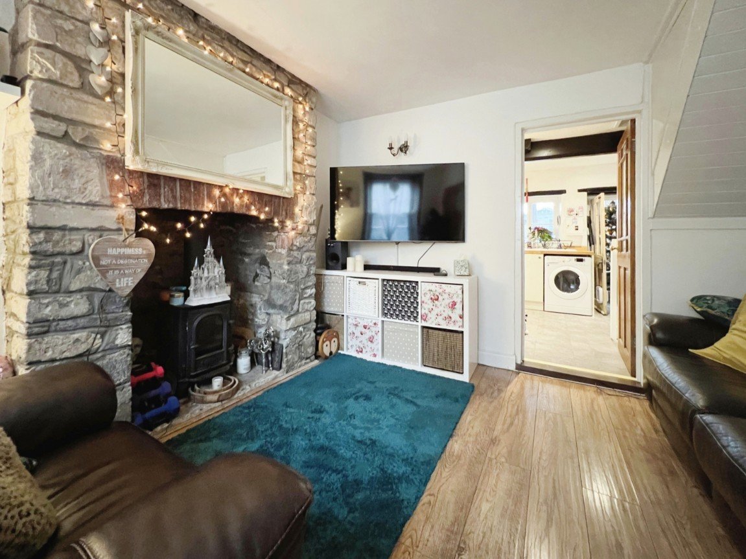
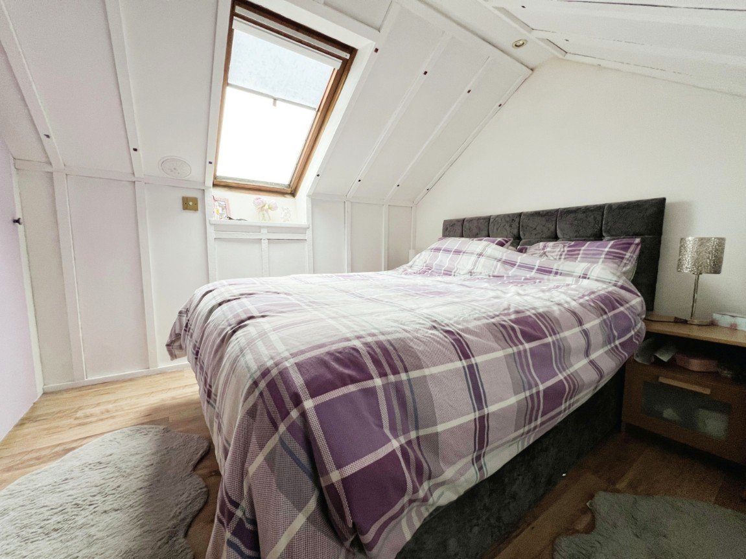
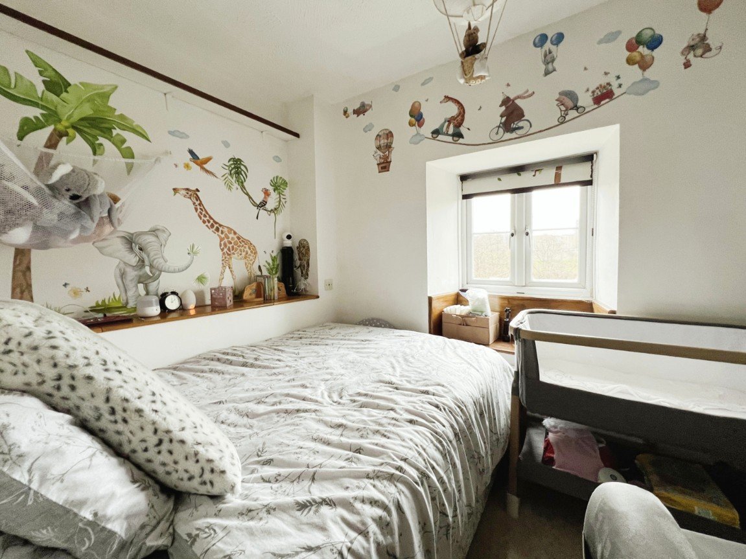
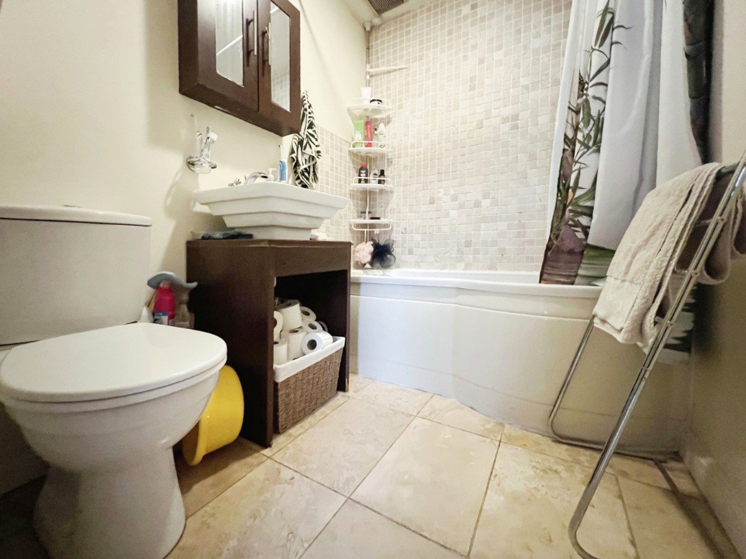
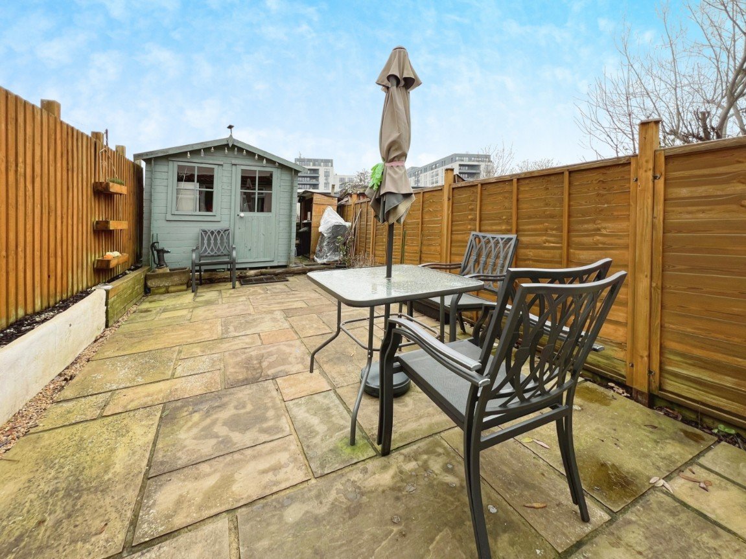
_1702028796944.jpg)
