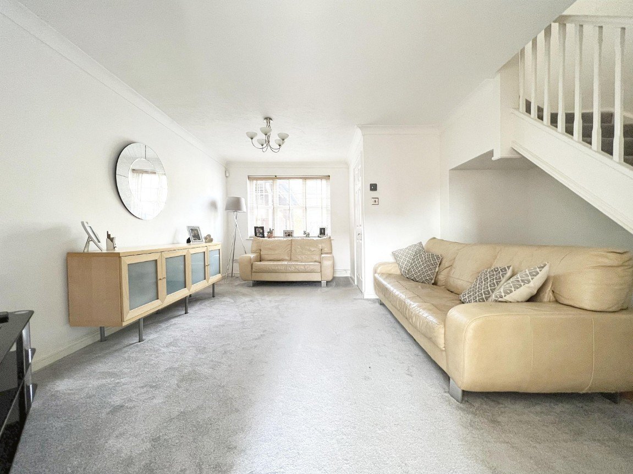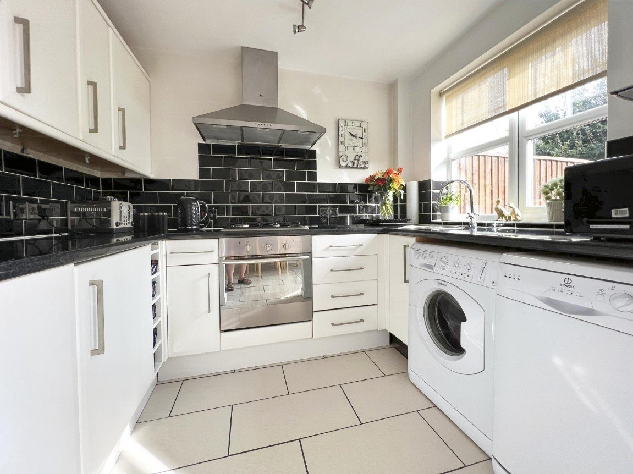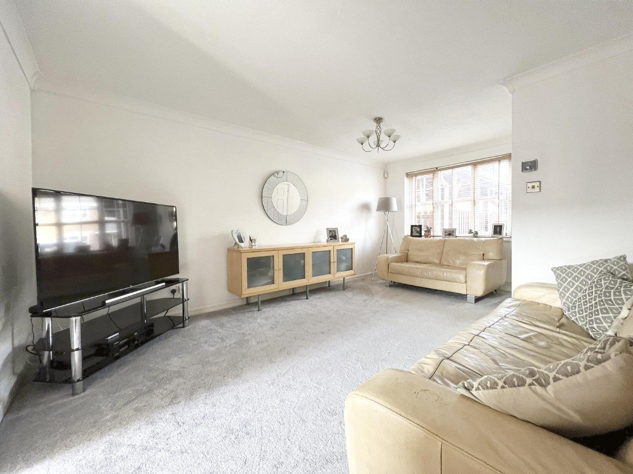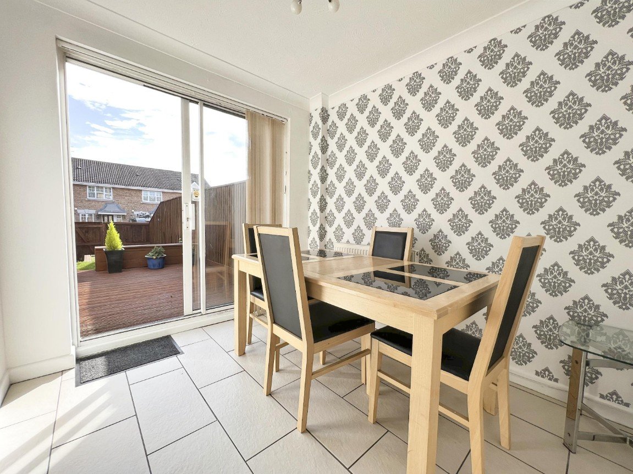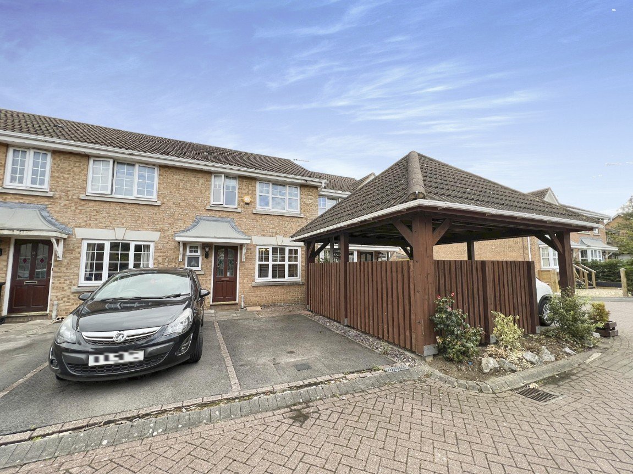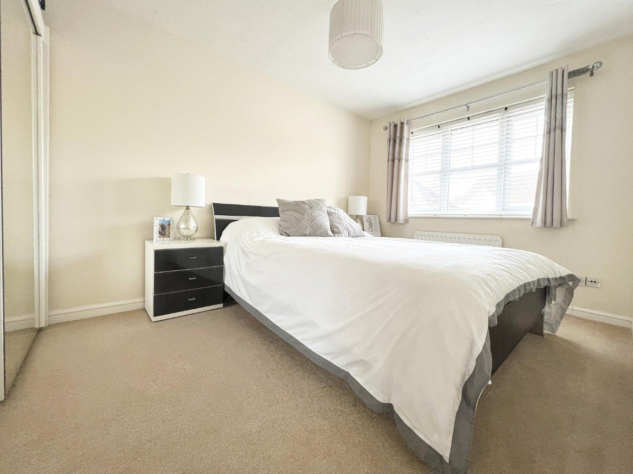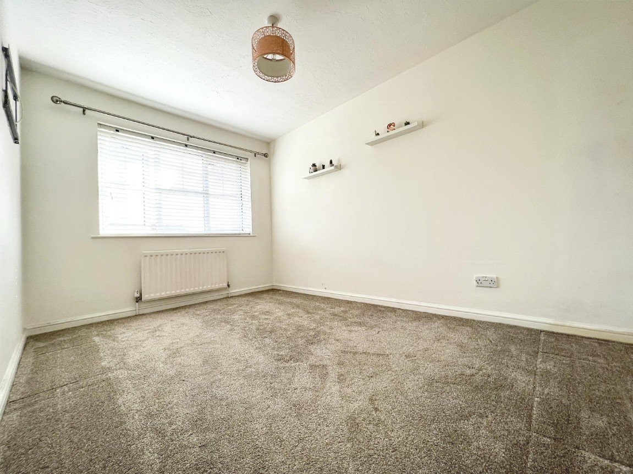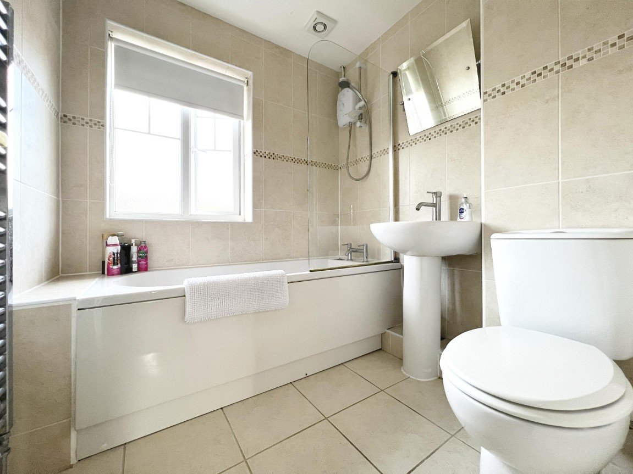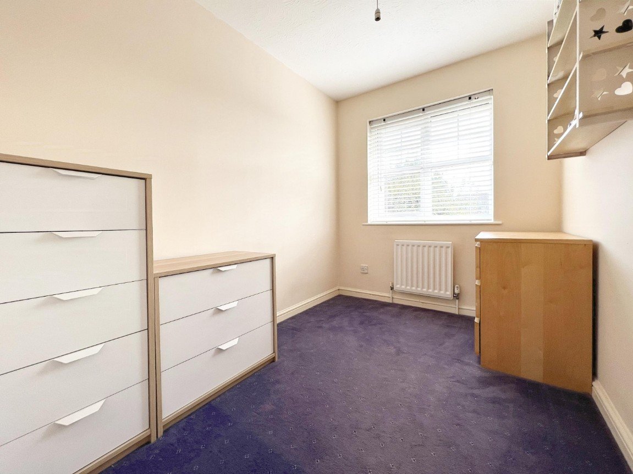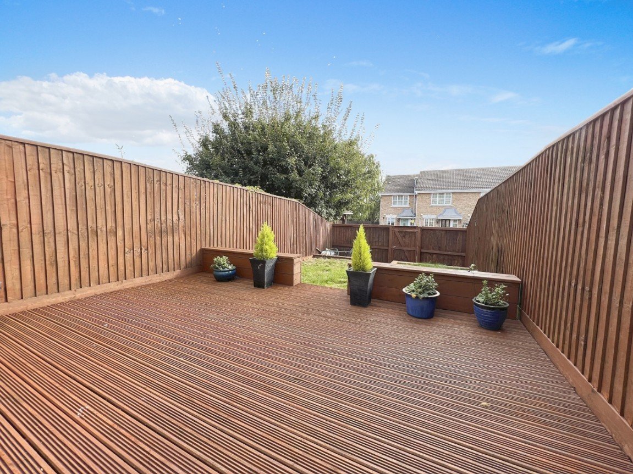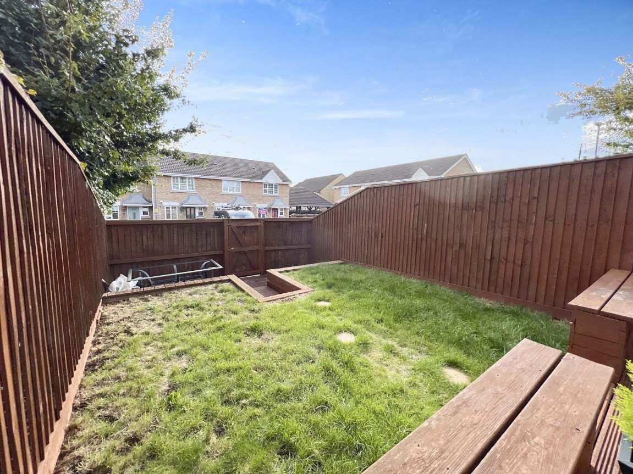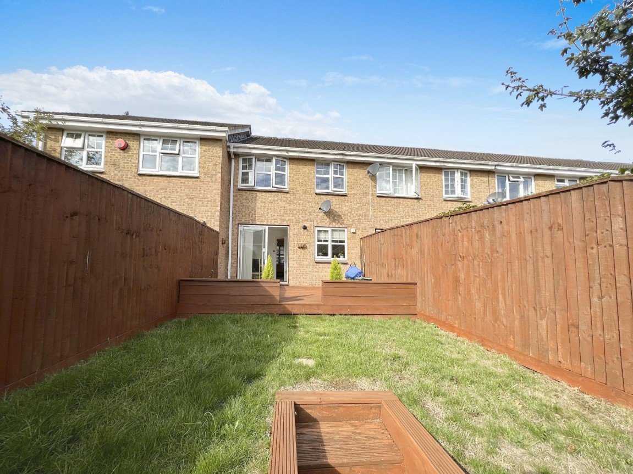Constable Close, Bristol, BS31 2UN
£315,000
Property Composition
- Terraced House
- 3 Bedrooms
- 1 Bathrooms
- 2 Reception Rooms
Property Features
- Terraced House
- Sitting Room
- Kitchen/ Breakfast Room
- Three Bedrooms
- Bathroom
- Cloakroom
- Garden
- Two Allocated Parking Spaces
- Gas Central Heating
- No Onward Chain
Property Description
Please quote reference RM0334. A super Three bedroom terraced home constructed circa 1990 by Crest Nicholson located in a quiet cul de sac. Accommodation includes sitting room, kitchen/ breakfast room, cloakroom and family bathroom. Fantastic rear garden with a large decking area perfect for those evening soirees and off street parking for two vehicles to the front of the home..
The property is located on the Wellsway side of Town and is within comfortable walking distance to Keynsham high street with its plethora of shops, cafes and amenities, the open spaces of the Memorial Park and less than half a mile from the railway station, this property enjoys an excellent location for both families and commuters alike.
ACCOMMODATION:
ENTRANCE HALL: Matwell.
CLOAKROOM: Low level WC, pedestal wash basin, part tiled walls, double glazed window to the front.
SITTING ROOM: Double glazed Window to the front, two radiators, coved ceiling, TV point, door to kitchen/ Breakfast room.
KITCHEN/BREAKFAST ROOM: Having a range of wooden fronted wall and floor units with roll edge laminated work tops, inset stainless steel sink, plumbing for washing machine and dishwasher, fitted gas hob with hood over, built in electric oven and grill, wall mounted gas boiler, double glazed window to the rear, opening to breakfast room with patio doors to the garden.
FIRST FLOOR
LANDING: Loft access, cupboard housing hot water tank.
BEDROOM ONE: Double glazed window to the front, radiator, built in wardrobes, TV point.
BEDROOM TWO: Double glazed window to the rear, radiator.
BEDROOM THREE: Double glazed window to the rear, radiator.
BATHROOM: Double glazed window to the front, panelled bath with shower over, low level WC, pedestal wash basin, extractor fan, heated towel rail.
OUTSIDE:
PARKING: Two allocated parking spaces to the front of the property.
BACK GARDEN: Decked area, with fences to the side and rear, with gated rear access. Lawn, lower decked patio area.


