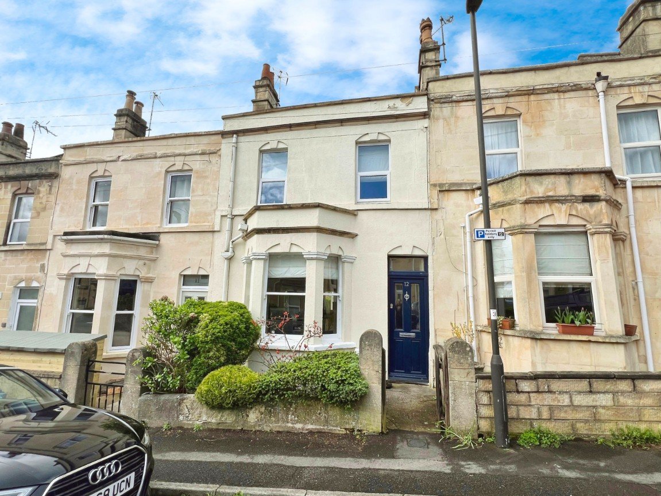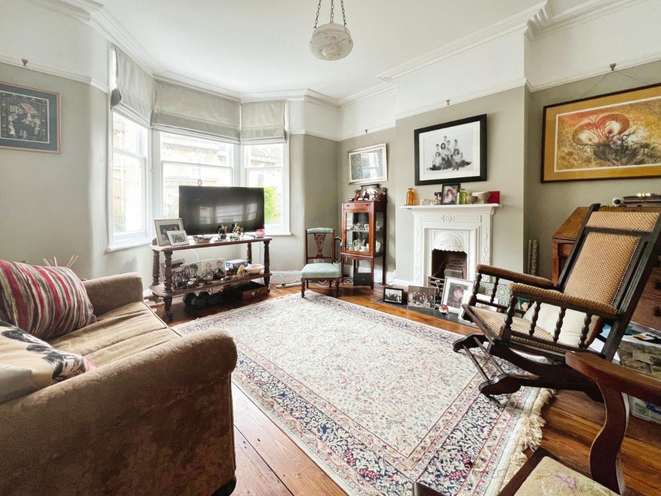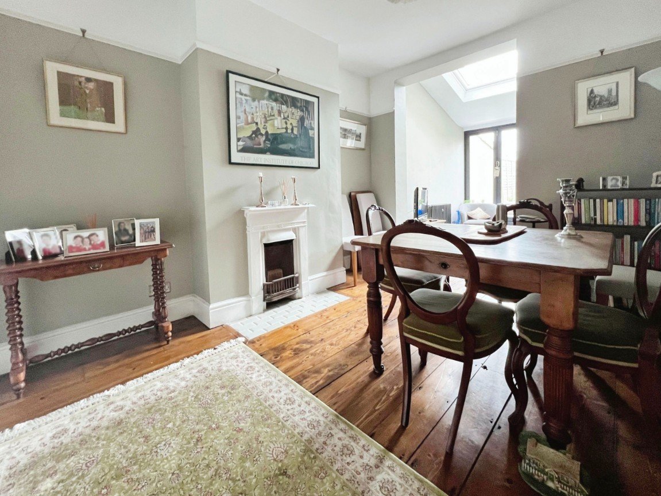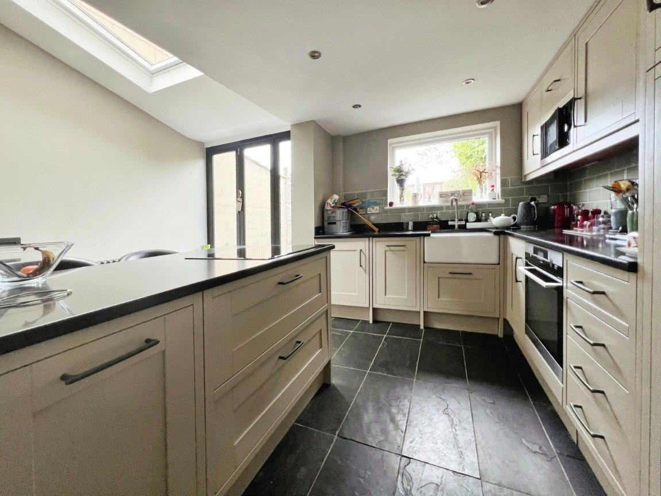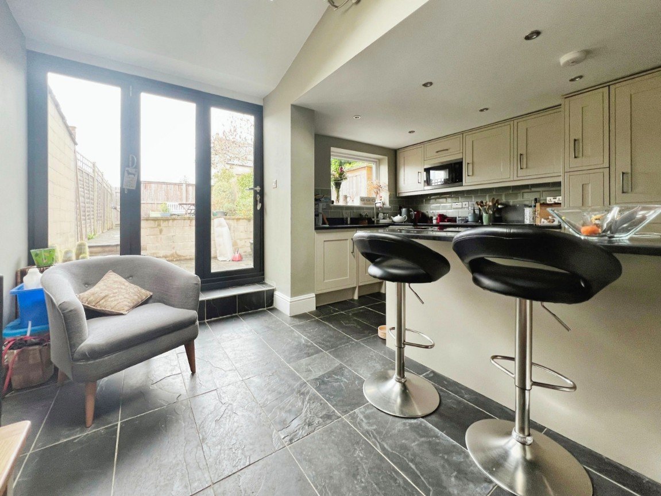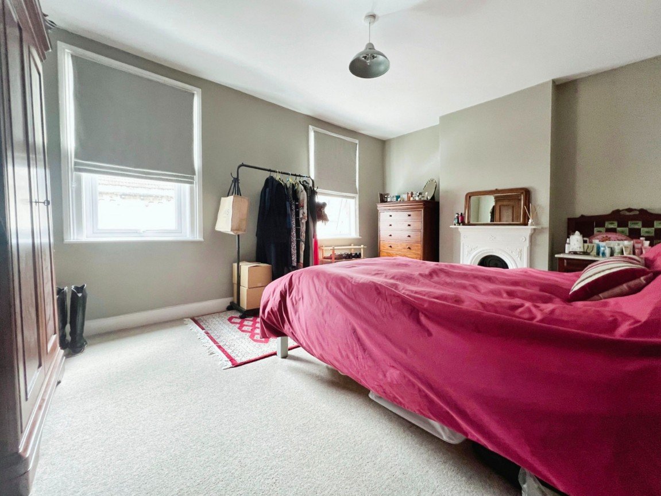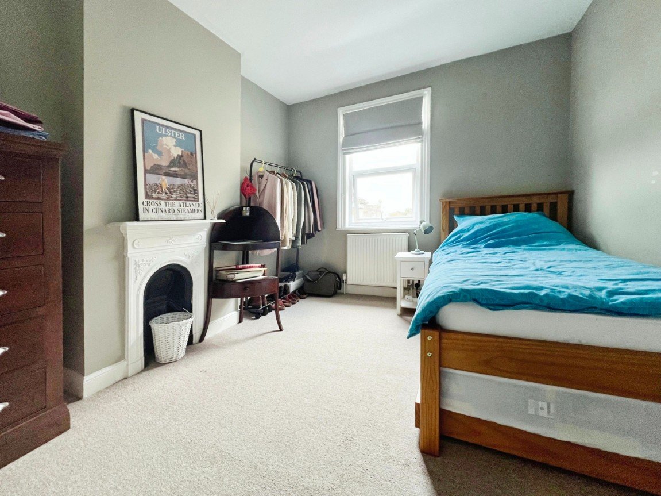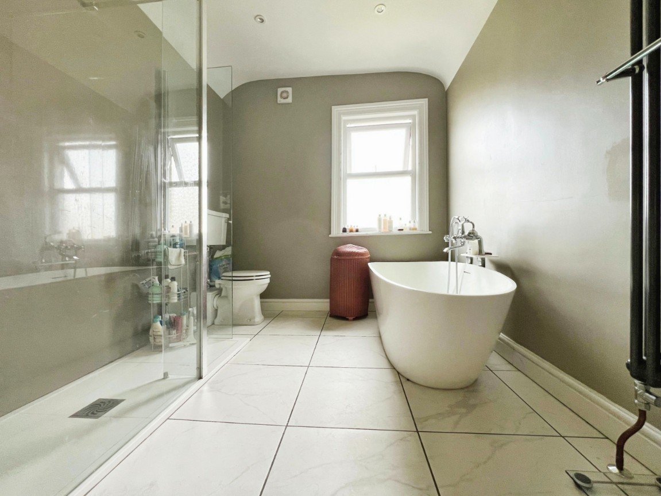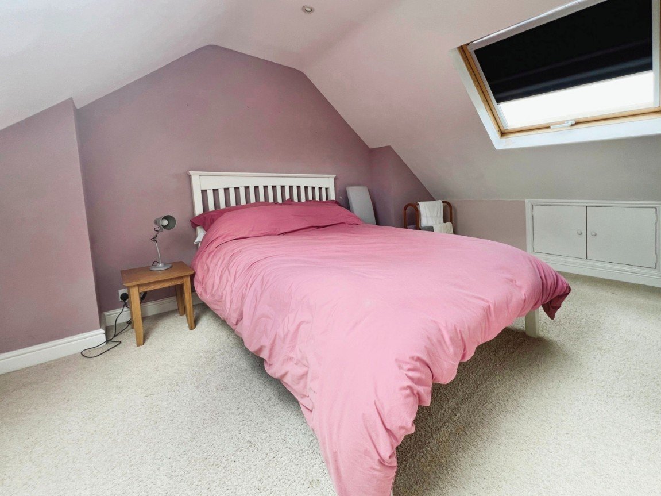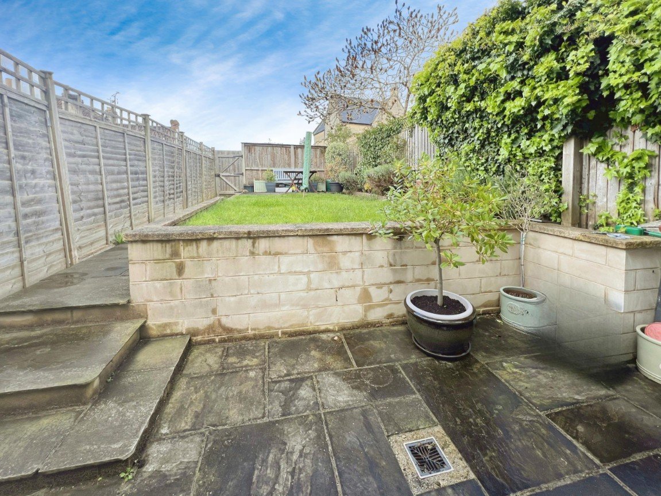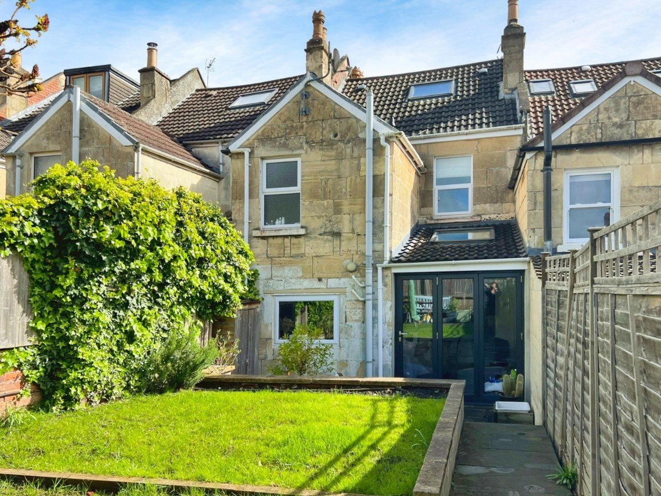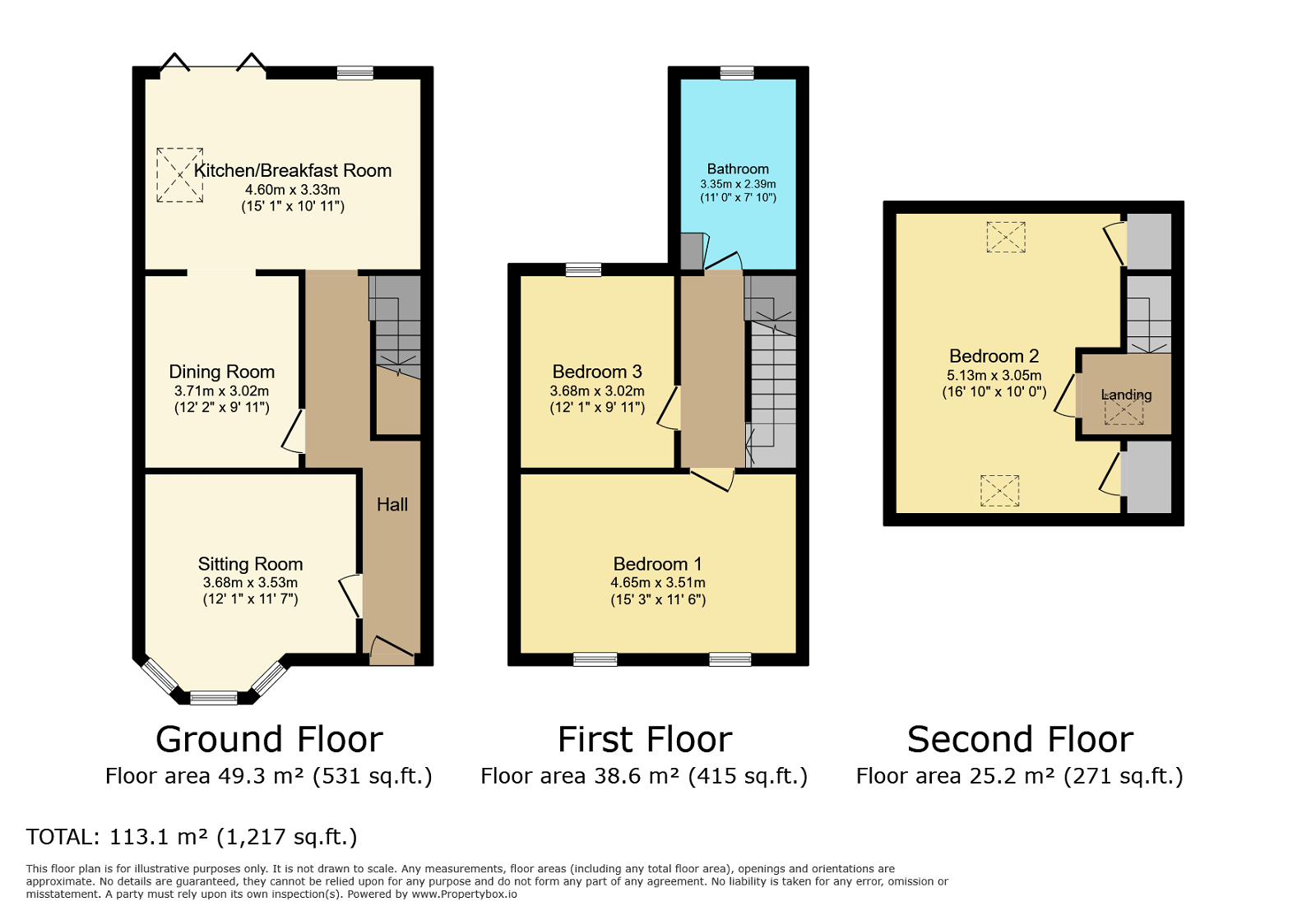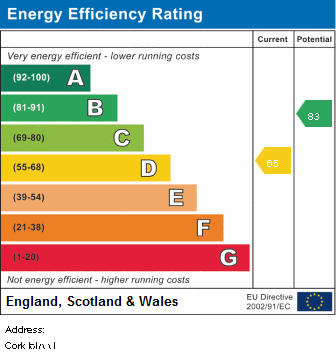Cork Street, Bath, BA1 3BD
£569,950
Property Composition
- Terraced House
- 3 Bedrooms
- 1 Bathrooms
- 2 Reception Rooms
Property Features
- Please Quote Reference RM0334
- Beautiful Three Storey Victorian Terraced House
- Sitting Room
- Dining Room
- Kitchen/ Breakfast Room
- Three Double Bedrooms
- Family Bathroom
- Lovely Garden
- Period Features
- Popular location close to Royal Victoria Park and Chelsea Road
Property Description
A beautifully presented Victorian family home. Accommodation includes sitting room, dining room opening to a beautiful kitchen/ breakfast room with bifold doors to the pretty west facing garden. On the first floor you will find two double bedrooms and a glorious family bathroom. Stairs then lead to a beautiful loft conversion where you will find another lovely double bedroom with glorious views across the city.
Cork Street is situated in Lower Weston and predominantly comprises of pretty Victorian properties, the position allows a picturesque walk into the city centre past internationally acclaimed sites including the Royal Crescent and the Botanical Gardens. There is a local café on the corner of Park Lane opposite the park and the popular Chelsea Road is within half a mile offering a plethora of shops including, mini supermarket, delicatessen, bakery, post office, hardware store, restaurants and cafes. There is also an amazing Italian restaurant (Napoli) located close by. The River Avon towpath cycle route to Bristol and Oldfield Park train station is within half a mile. The location is one of Baths hotspots as it offers a convenient location to access the city centre and also Bristol via the A4. The M4 can be accessed via Weston Village and Lansdown at junction 18. There is also a wide range of schools to choose from whether it is secondary or primary education.
ACCOMMODATION:
ENTRANCE HALL: Stairs to first floor with storage area under, double radiator, matwell, stripped wood floor.
LIVING ROOM: Double glazed bay window to the front, cast iron fireplace, double radiator, coved ceiling, stripped floor boards, TV point, picture rail.
DINING ROOM: Radiator, cast iron fireplace, picture rail, stripped floor boards, picture rail, archway to kitchen/ breakfast room.
KITCHEN/BREAKFAST ROOM: Having a range of wall and floor units with roll edge laminated work tops, Belfast sink, plumbing for washing machine, fitted dishwasher, fitted fridge/freezer, fitted microwave, island, fitted electric hob, built in electric oven and grill, radiator, tiled floor, double glazed rear window, Velux window and bifold doors to the garden.
FIRST FLOOR
BEDROOM ONE: Two double glazed windows to the front, double radiator, period fireplace.
BEDROOM THREE: Double glazed rear window, radiator, period fireplace.
BATHROOM/SHOWER ROOM: Double glazed rear window, radiator, free standing bath, walk in shower cubicle, low level WC, pedestal wash basin, cupboard housing gas combi boiler.
BEDROOM TWO: Velux window to the front and rear, radiator, storage cupboards
OUTSIDE:
BACK GARDEN: Patio area, leading to the lawn, fences to the side and rear, flowerbeds with shrubs and gated rear access.


