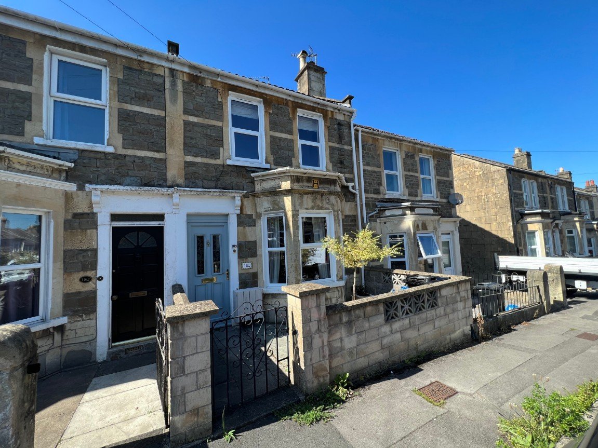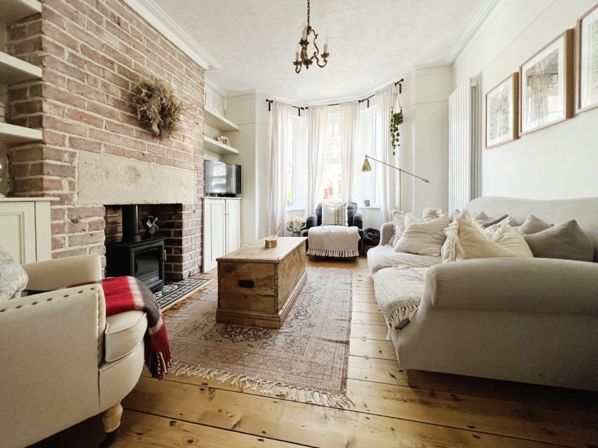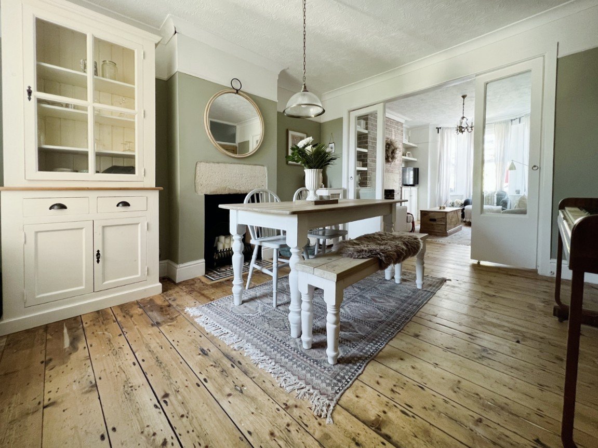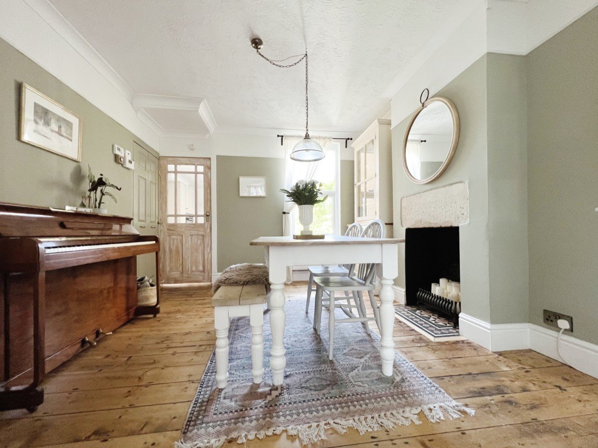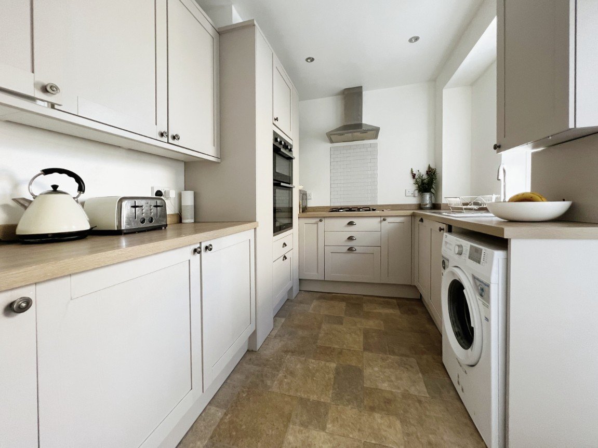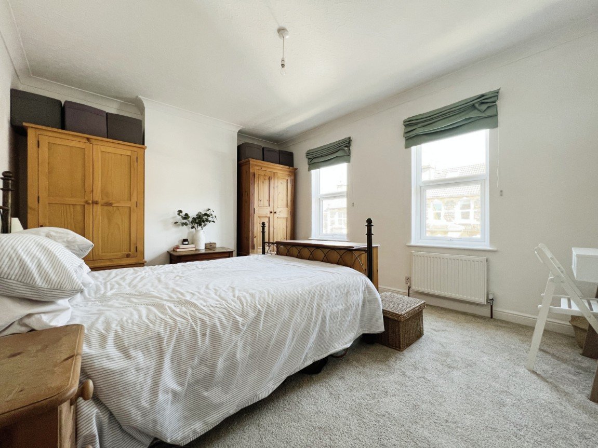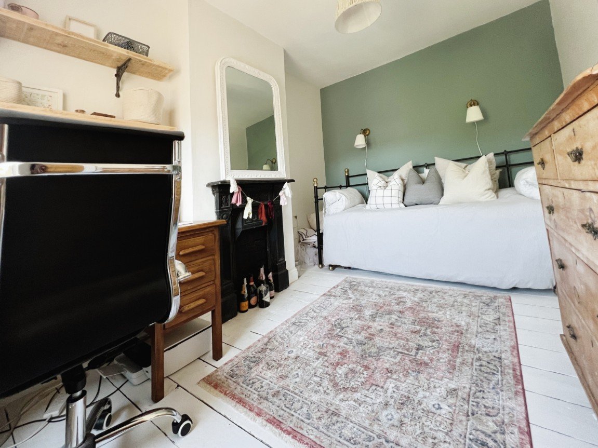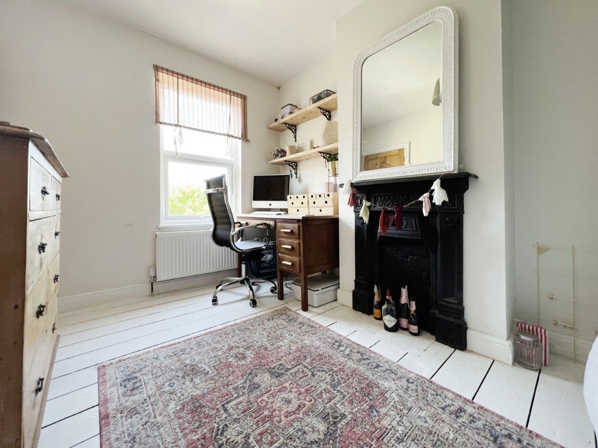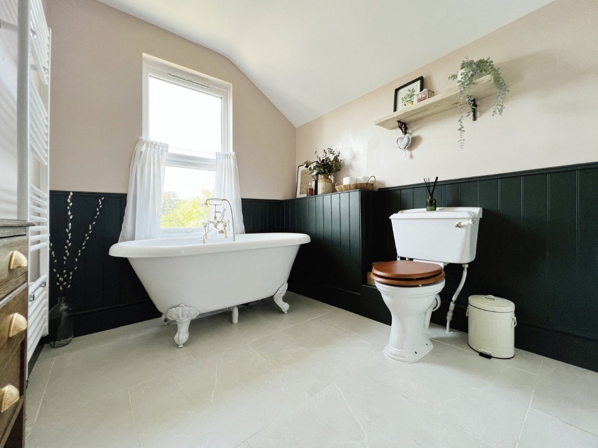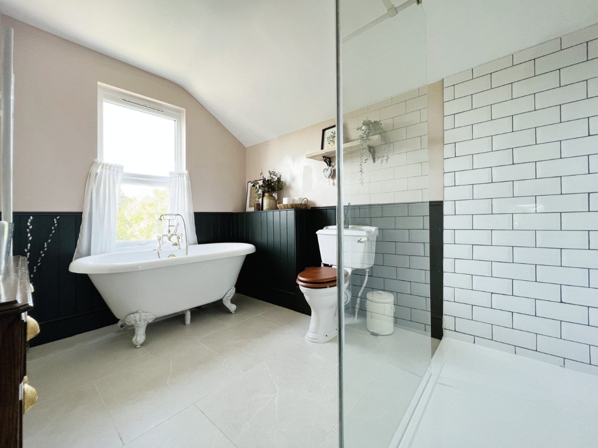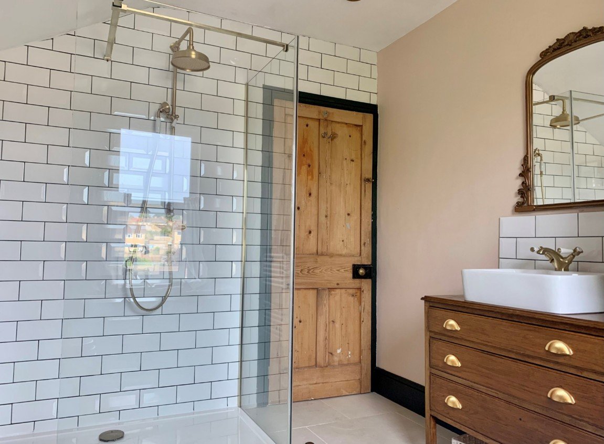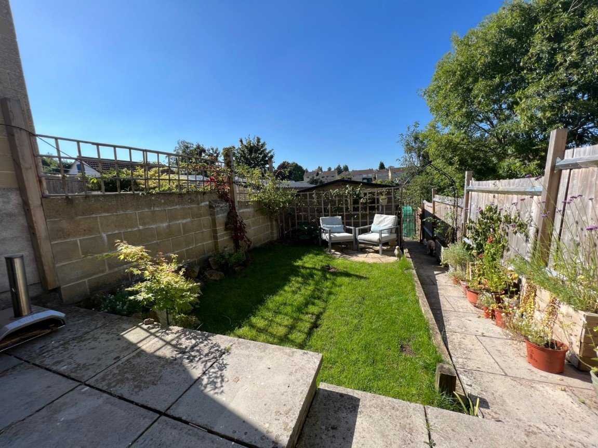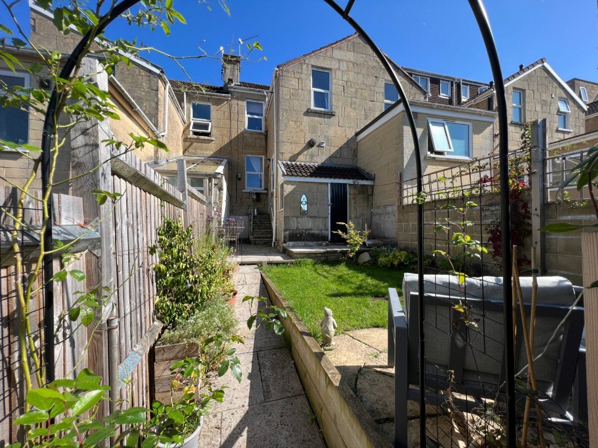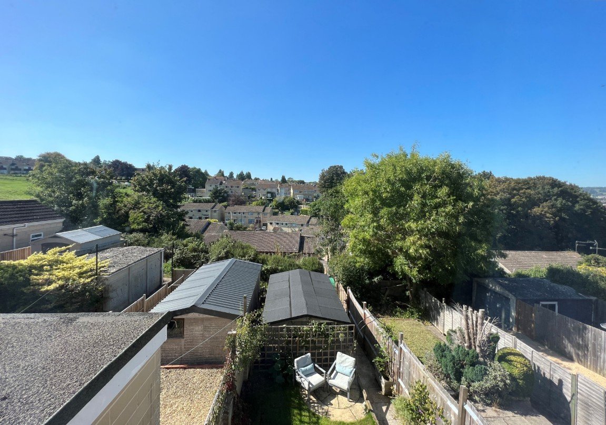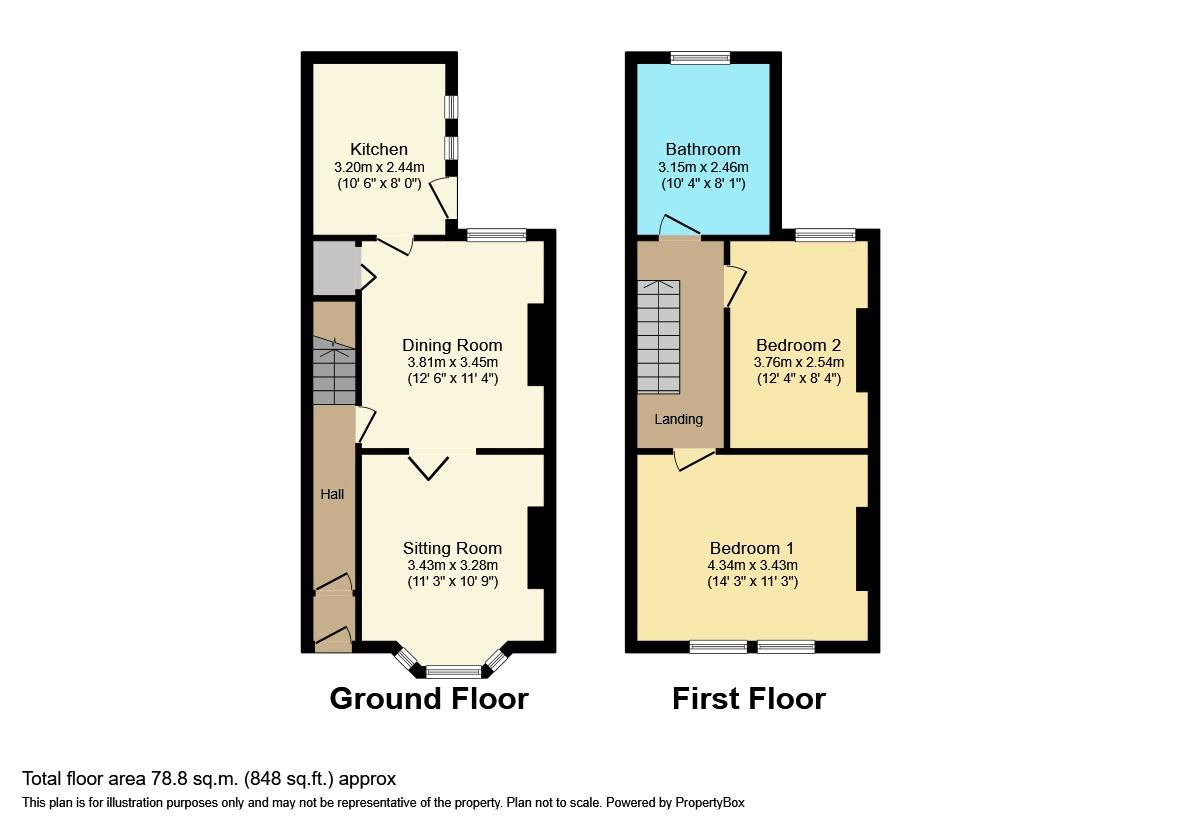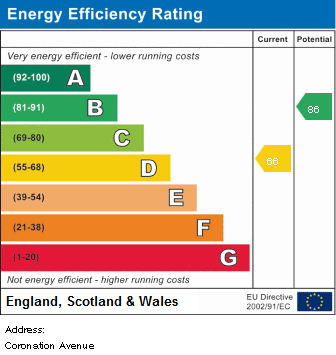Coronation Avenue, Bath, BA2 2JS
£375,000
Property Composition
- Terraced House
- 2 Bedrooms
- 1 Bathrooms
- 2 Reception Rooms
Property Features
- Please Quote Reference RM0334
- Victorian Terraced House
- Sitting Room
- Dining Room
- Kitchen
- Two Double Bedrooms
- Bathroom
- Period Features
- Garden
- Garage
Property Description
A beautiful Victorian terraced house. Accommodation includes sitting room, dining room, kitchen, two double bedrooms, amazing bathroom with walk in shower and Claw foot bath. The house is full of period character and charm. The rear garden has a lovely sunny patio which leads to the lawn. At the foot of the garden you will find a garage which has been split into a music room and workshop.
Coronation Avenue is a popular location to the north of Oldfield Park and close to Moorland Road shopping parade with its plethora of shops, including a Sainsburys supermarket. This location offers easy access to the city and with Oldfield Park railway station with its connection to Bristol Temple Meads and Bath Spa station just around the corner. There are local schools nearby including Oldfield Park Junior School, Moorlands Infant School and Beechen Cliff School with the property close to university bus routes for Bath Spa University College and Bath University. A number of doctor's, dental surgeries and veterinary clinics are in the vicinity too.
ACCOMMODATION:
ENTRANCE HALL: Door to inner hall, double radiator, coved ceiling.
SITTING ROOM: Double glazed bay window to the front, radiator, coved ceiling, stripped floor boards, TV point, two fitted dressers, archway with doors communicating to
DINING ROOM: Double glazed window to the rear, radiator, fireplace, coved ceiling, stripped floor boards, cupboard under the stairs.
KITCHEN: Having a range of wooden fronted wall and floor units with wooden work tops, inset stainless steel single drainer single bowl sink unit with mixer tap over, plumbing for washing machine fitted dishwasher, fitted gas hob with hood over, built in electric oven and grill, wall mounted gas boiler, heated towel rail, Double glazed window to the side, door to garden.
FIRST FLOOR
LANDING: Loft access.
BEDROOM ONE: Two double glazed windows to the front, two radiators, coved ceiling.
BEDROOM TWO: Double glazed window to the rear, radiator, period fireplace, stripped floorboards.
BATHROOM & SHOWER ROOM: Double glazed window to the rear, heated towel rail, Claw foot bath with telephone shower attachment over, tiled shower cubicle, low level WC, pedestal wash basin in vanity unit, tiled floor.
OUTSIDE:
BACK GARDEN: 15'6' x 34'1' Wall to side and fence to side, gated rear access, patio leading to the lawn, stone garden shed, flowerbeds and path.
GARAGE: (5’10’x7’11’ workshop 5’10’x8’2’ music room) Metal up and over door, split into a sound proofed music room and workshop, power and light


