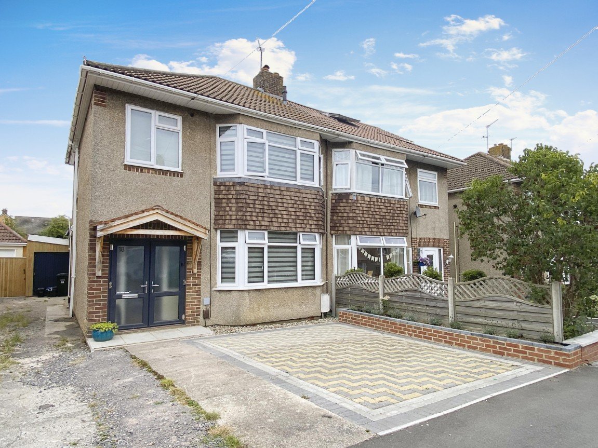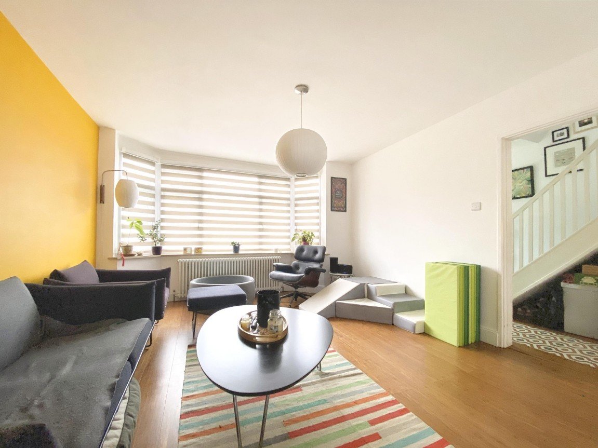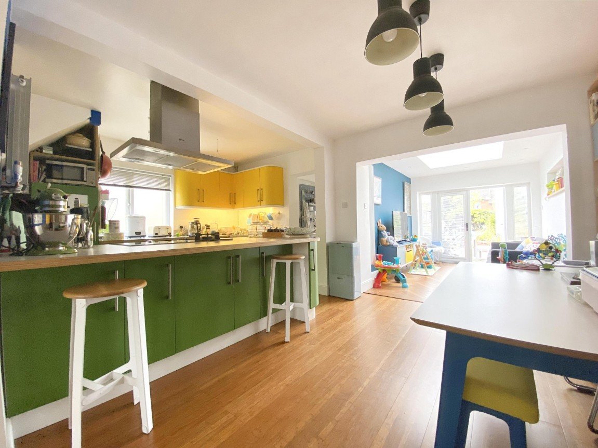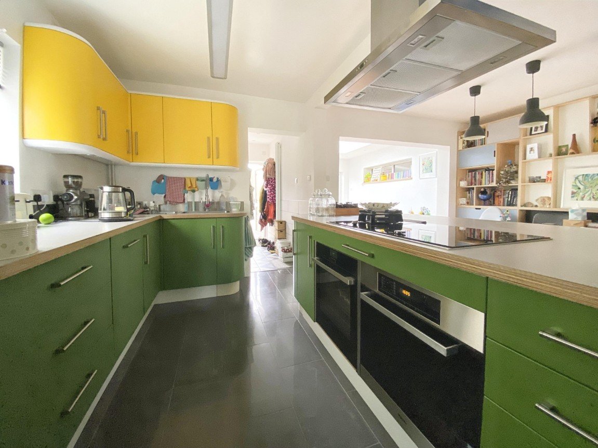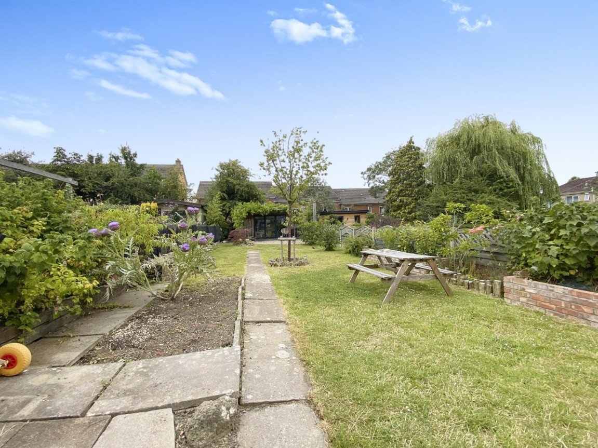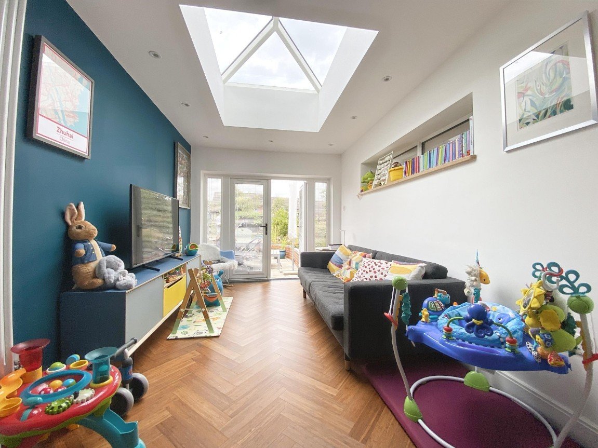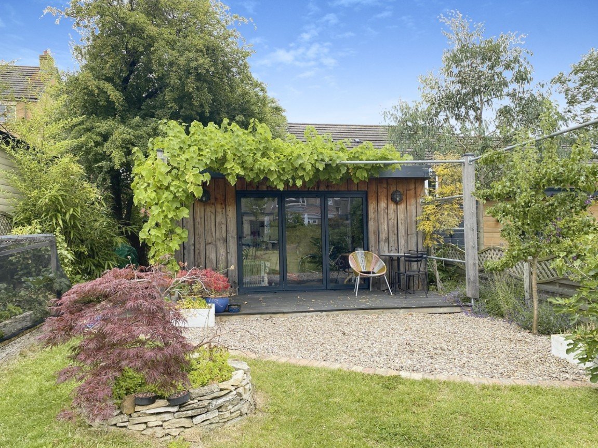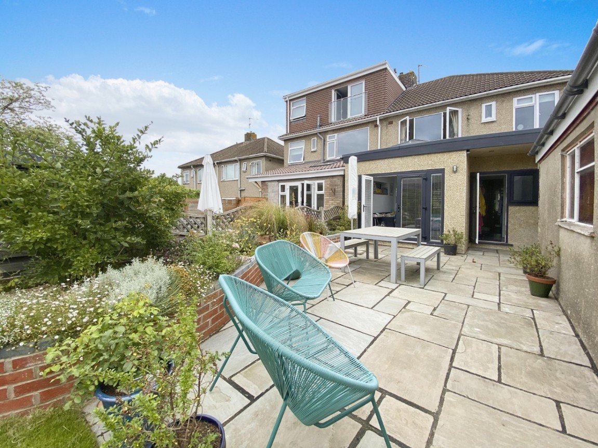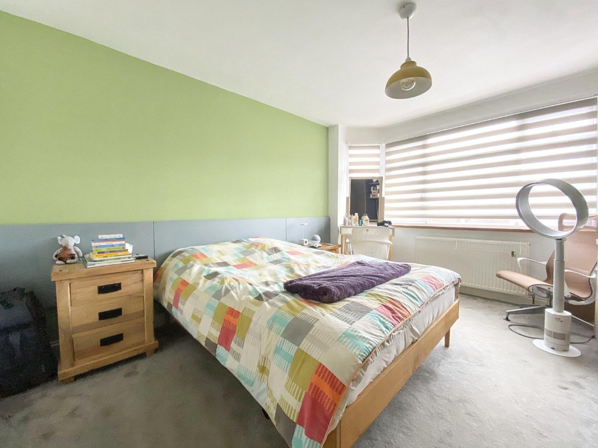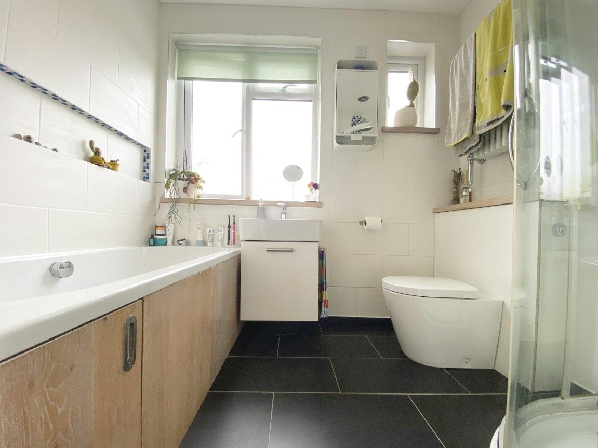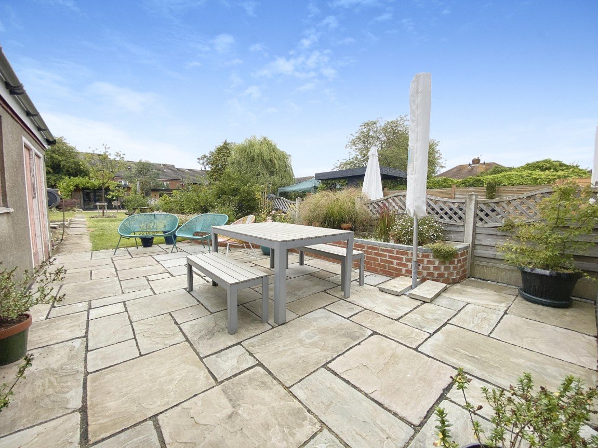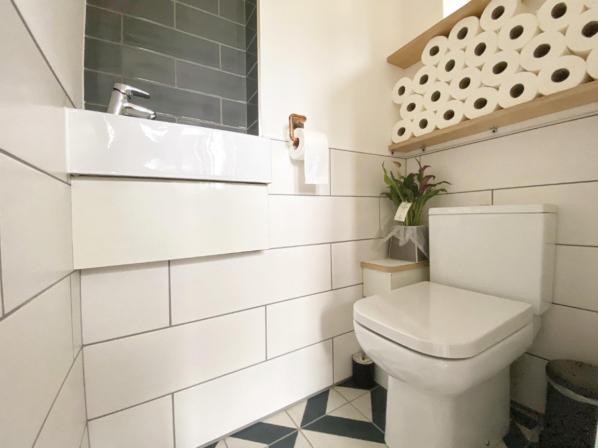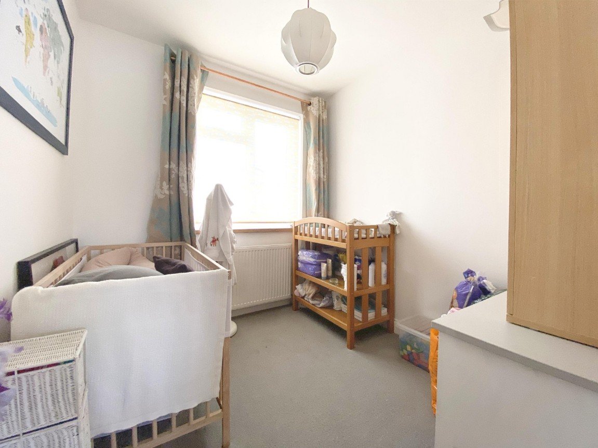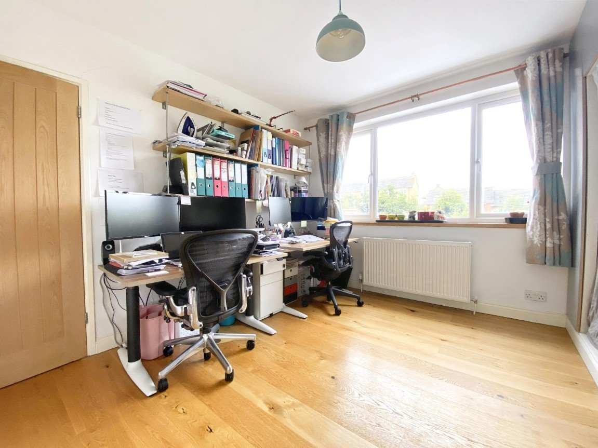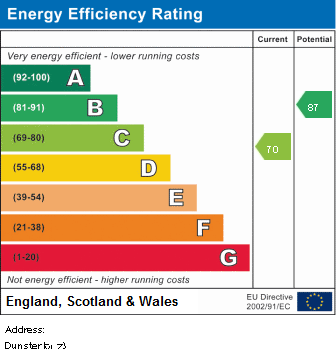Dunster Road, Bristol, BS31 1WZ
£440,000
Property Composition
- Semi-Detached House
- 3 Bedrooms
- 2 Bathrooms
- 2 Reception Rooms
Property Features
- Semi Detached House
- Sitting Room
- Kitchen/ Breakfast Room
- Snug
- Utility Room
- WC
- Three Bedrooms
- Bathroom
- Off Street Parking & Garage
- Large Garden
Property Description
Please quote reference RM0334. A fantastic light and airy extended three bedroom semi detached family home. Accommodation includes sitting room, kitchen/breakfast room, snug, utility room, cloakroom and a fantastic family bathroom. Off street parking, single garage and a beautiful rear garden with a home office.
The property is situated in the bustling Town of Keynsham. Keynsham is located between Bath and Bristol and is a thriving community. The Town facilities includes a Post Office, newsagent, general stores, hairdressers, bars, cafes, restaurants, leisure Centre, churches and It has an award winning Memorial Park together with excellent primary and secondary schools. The surrounding villages has a number of different facilities including farm shops, golfing at Saltford, Sailing at the Chew Valley Lake. The area is very convenient being within walking distance of Keynsham Train Station and close to the A4 linking Bristol and Bath. The Georgian city of Bath and the centre of Bristol are also within close commuting distance, they both are home to train stations that offer direct lines daily to London Paddington. Alongside this, Bristol International Airport is only approximately 12 miles away.
ACCOMMODATION:
ENTRANCE HALL: Enclosed porch, stained glass window, stairs to first floor, tiled floor, radiator, door to sitting room, entrance to the kitchen.
LIVING ROOM: Double glazed bay window to the front , double radiator, phone point, TV point, bamboo flooring, opening to kitchen breakfast room.
KITCHEN/BREAKFAST ROOM Double glazed window to the side, a range of wall and floor units with roll edge laminated work tops double sink unit with mixer tap fitted fridge, fitted Neff double oven, fitted Neff conduction hob, fitted Neff gas hob, Neff cooker hood, kitchen island, radiator, fitted shelving unit, bamboo flooring.
SNUG: Ceiling lantern window, radiator, TV point, bamboo flooring, French doors to garden.
UTILITY ROOM: Having a range of wall and floor units with roll edge laminated work tops, space for fridge freezer, radiator, double glazed window to the rear, double glazed door to garden.
CLOAK ROOM Low level WC, wash basin, tiled floor, double glazed window to the side.
FIRST FLOOR
LANDING: Double glazed window to the side, loft void via drop down ladder.
BEDROOM ONE: Double glazed bay window to the front, radiator.
BEDROOM TWO: Double glazed window to the rear, fitted cupboard, wall mounted flip away bed, radiator.
BEDROOM THREE: Double glazed window to the front, radiator,
BATHROOM/ SHOWER ROOM: Two Double glazed windows to the rear, panelled bath, tiled shower cubicle, low level WC, pedestal wash basin in vanity unit, tiled floor, tiled walls, spotlights.
OUTSIDE:
DRIVEWAY: Parking for two cars.
BACK GARDEN: Patio area leading to the lawn, gravelled area, fences to the side, gated side access, garden shed, home office.
GARAGE: 8’7' x 22'0', garage with power and light.


