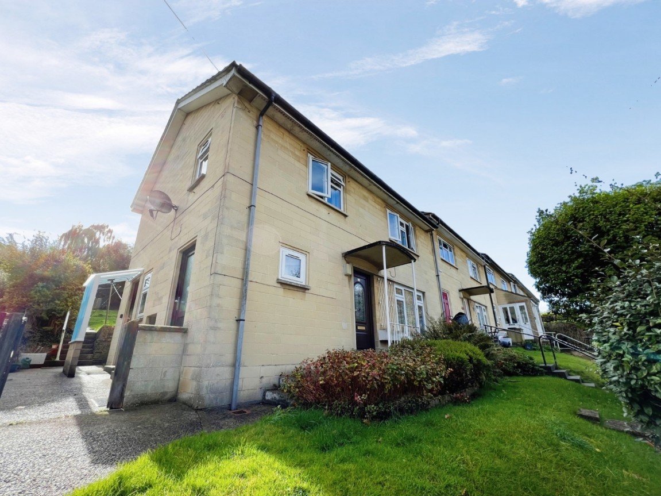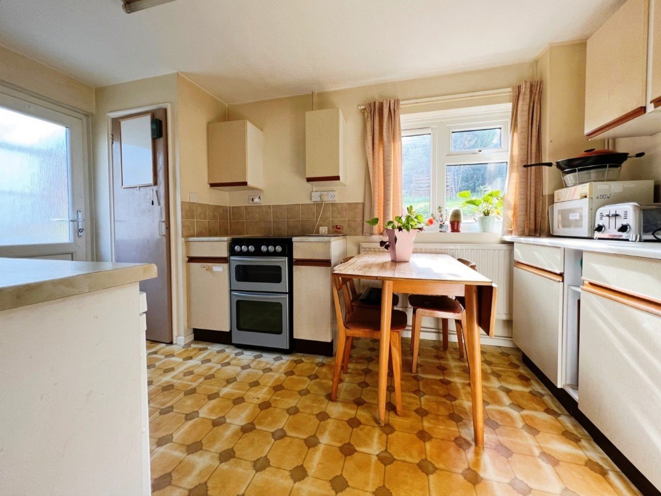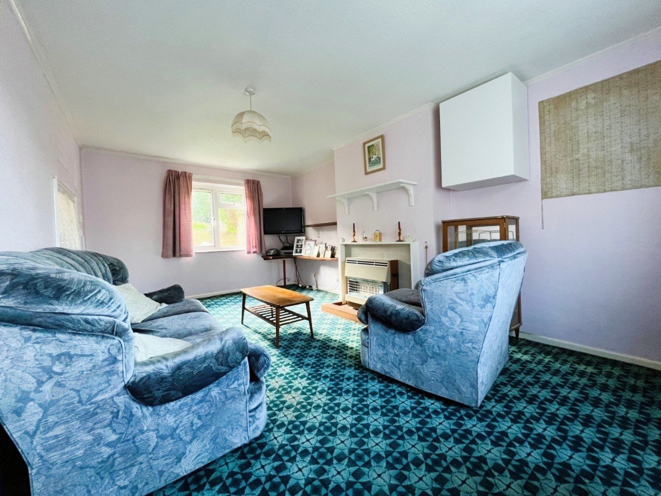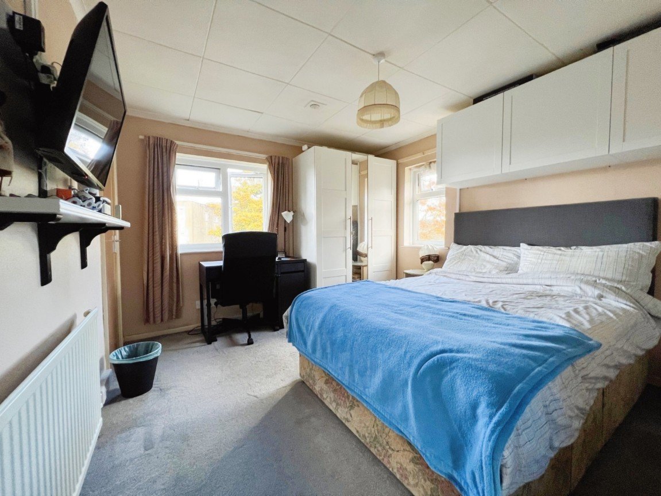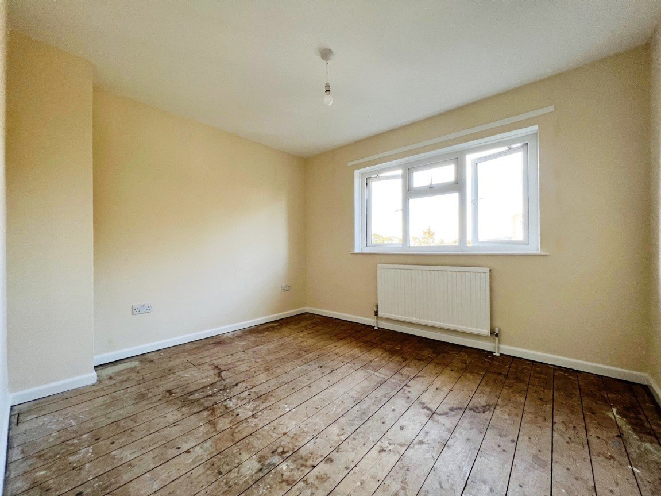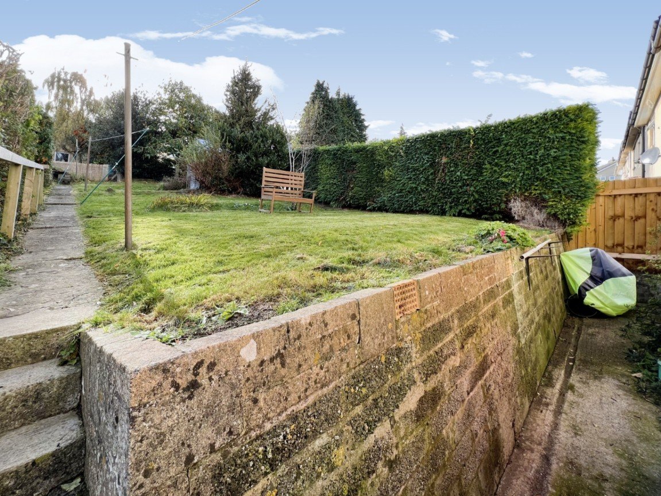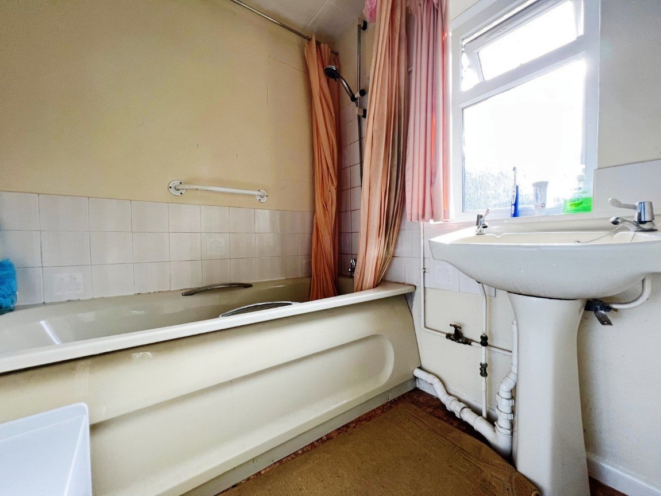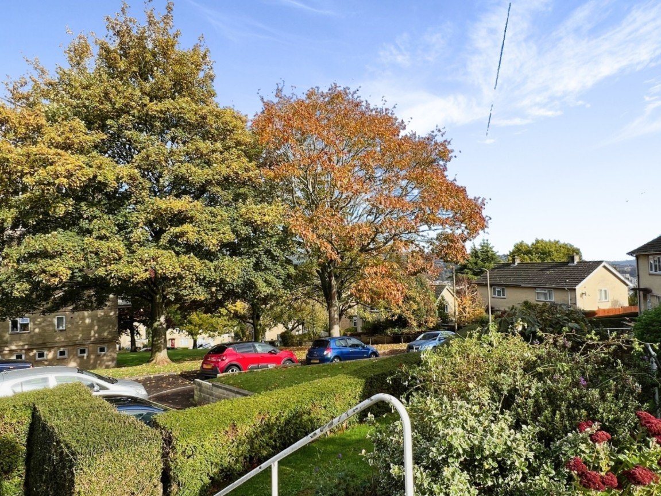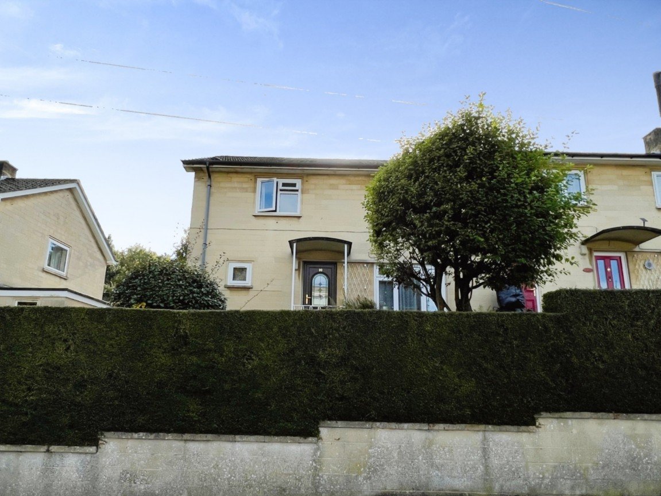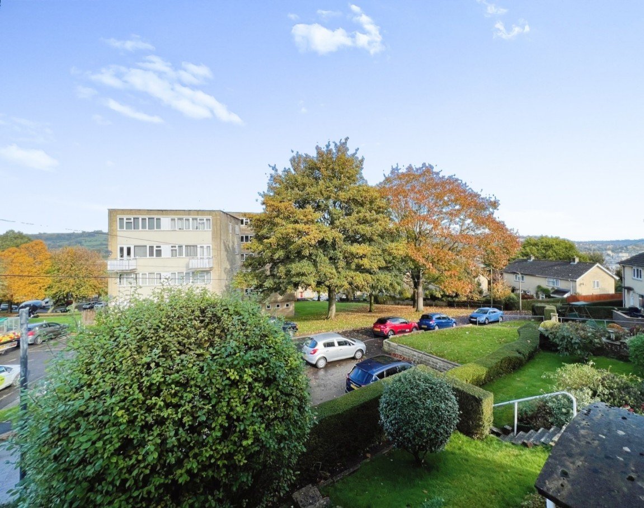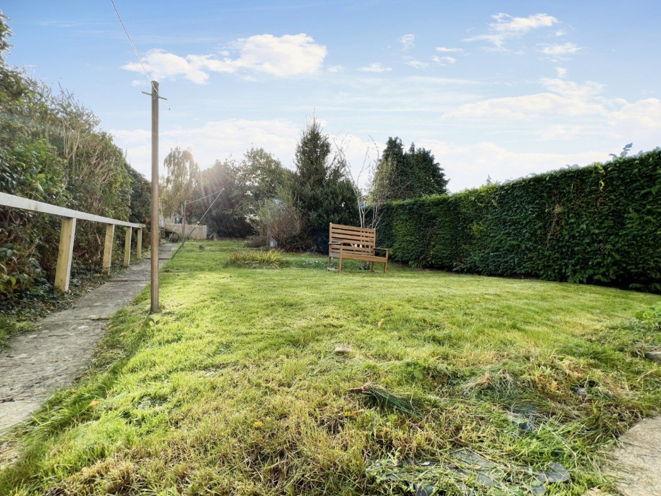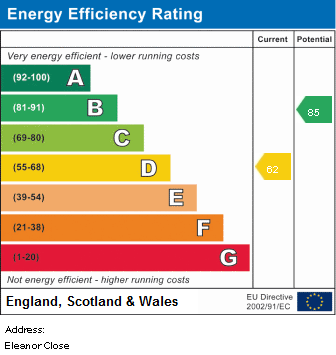Eleanor Close, Bath, BA2 1QL
£295,000
Property Composition
- End of Terrace House
- 3 Bedrooms
- 1 Bathrooms
- 1 Reception Rooms
Property Features
- End Terrace House
- Sitting Room
- Kitchen/ Breakfast Room
- Store
- Three Bedrooms
- Bathroom
- WC
- Double Glazed
- Rear Garden 21 metres x 7.5 metres
- Views
Property Description
Please quote Reference RM0334. This three bedroom end of terrace house is set in a lovely cul de sac. In need of some modernisation. Accommodation includes, sitting room, kitchen/ breakfast room, store, family bathroom and WC. The property has lovely front and rear gardens with a lovely open view, the rear garden is 21 metres x 7.5 metres. The gas combi boiler was fitted in 2014 and the house is double glazed.
Eleanor Close is located south of the river. It offers a convenient location to Twerton High Street which offers a range of shopping facilities, including a bakery, hairdressers and mini supermarket. Marks and Spencer food and Lidl are located within walking distance. The local schools include Twerton Infants and St Michaels Junior Church School. Oldfield Park train station is easily accessible, providing links to London Paddington and Bristol Temple Meads, other transport links include regular bus services offering services to the city centre.
ACCOMMODATION:
ENTRANCE HALL: Stairs to first floor, radiator.
SITTING ROOM: Double glazed window to front and rear, double radiator, gas fire, TV point, hatch to the kitchen.
STORE: Double glazed door to the garden and meters.
KITCHEN/BREAKFAST ROOM: Having a range of wooden fronted wall and floor units with roll edge laminated work tops, inset stainless steel single drainer single bowl sink unit with tap over, plumbing for washing machine, gas cooker point, radiator, double glazed window to the rear, door to the garden.
FIRST FLOOR
LANDING: Fitted cupboard.
BEDROOM ONE: Double glazed window to the front, double radiator, fitted cupboard, loft access via drop down ladder.
BEDROOM TWO: Double glazed window to the side and the front, radiator, fitted cupboard.
BEDROOM THREE: Double glazed window to the rear, radiator, cupboard housing gas combi boiler.
BATHROOM: Double glazed window to the rear, panelled bath with mixer unit, pedestal wash basin, part tiled walls.
WC: Low level WC, double glazed window to the rear.
OUTSIDE:
FRONT GARDEN: Pathway, lawn, hedge to the font.
BACK GARDEN: Hedges to the side and fence to the rear, patio area, leading to the lawn, trees and shrubs.


