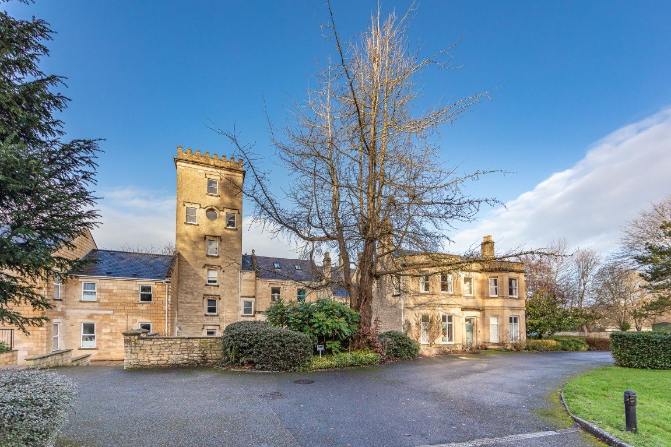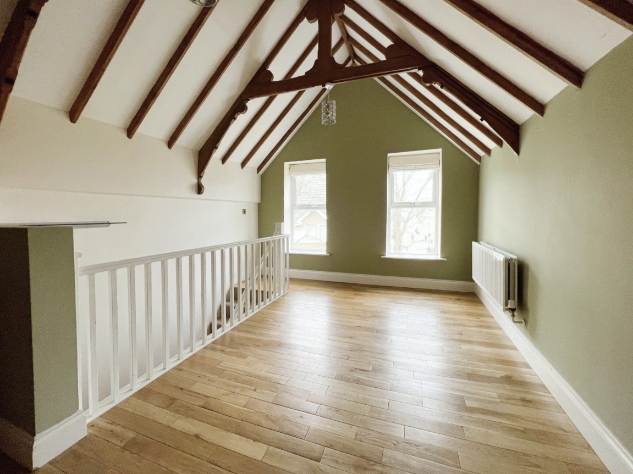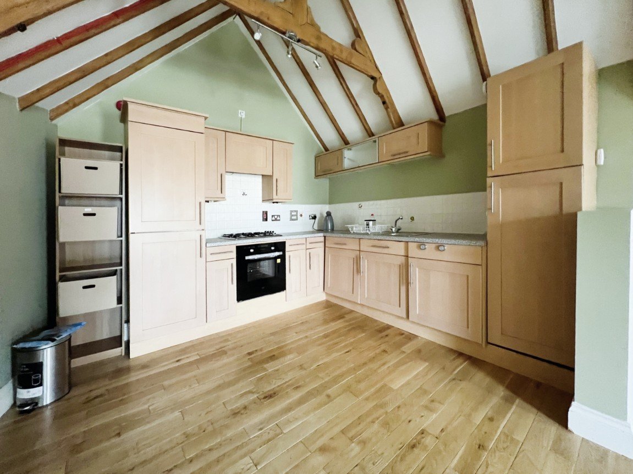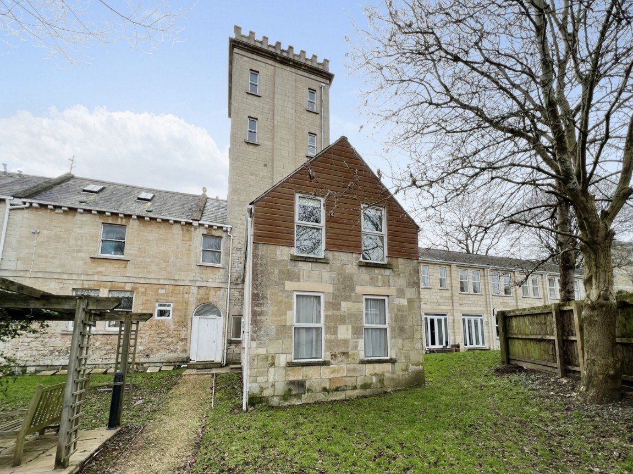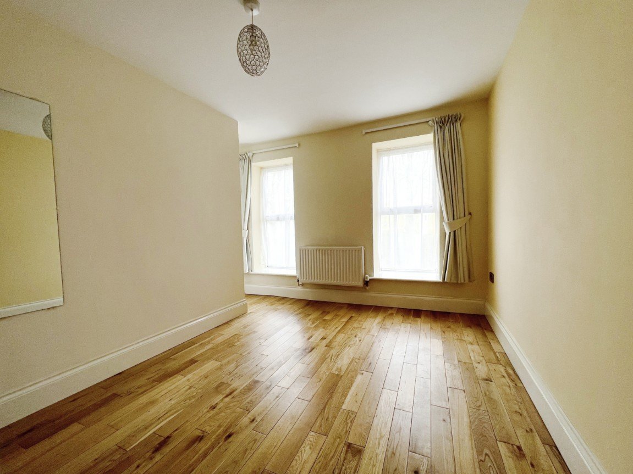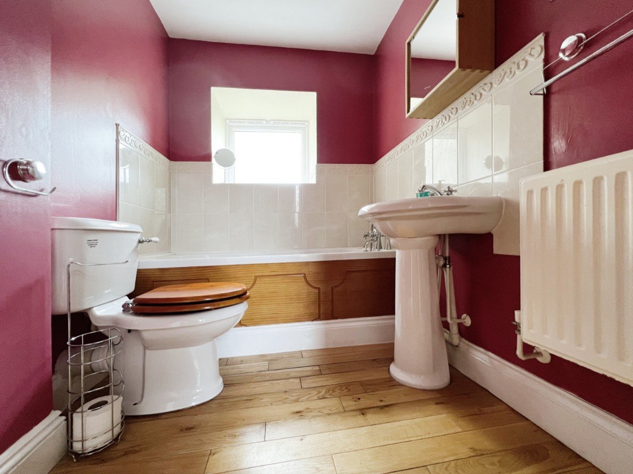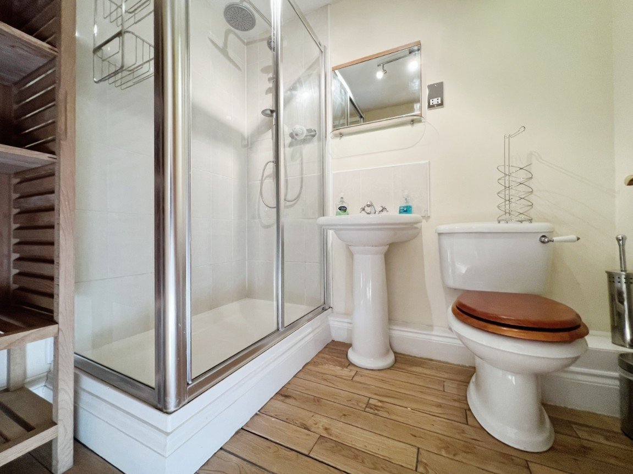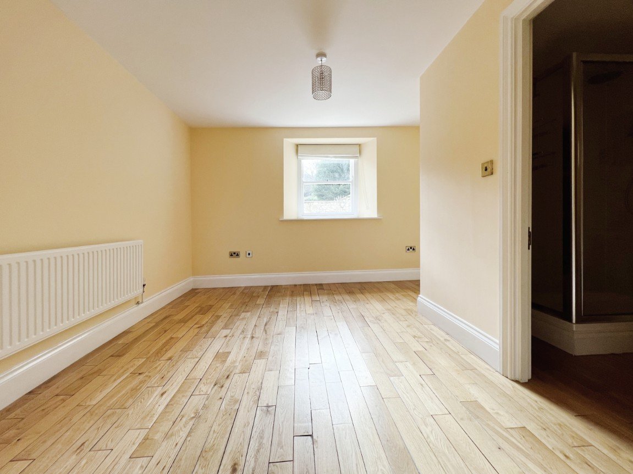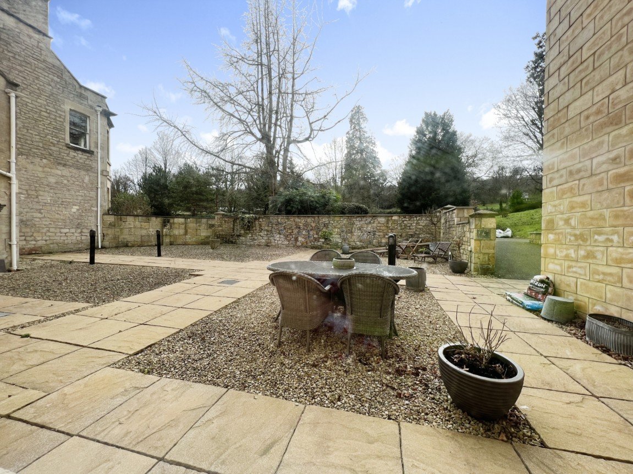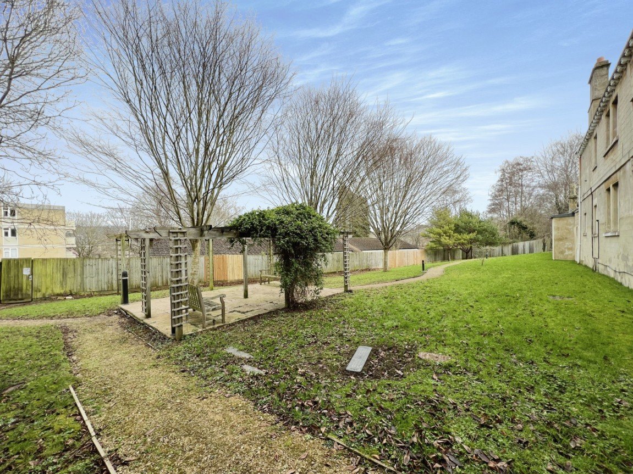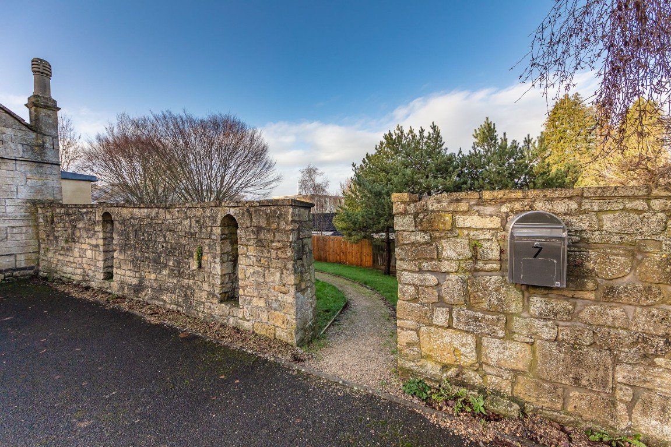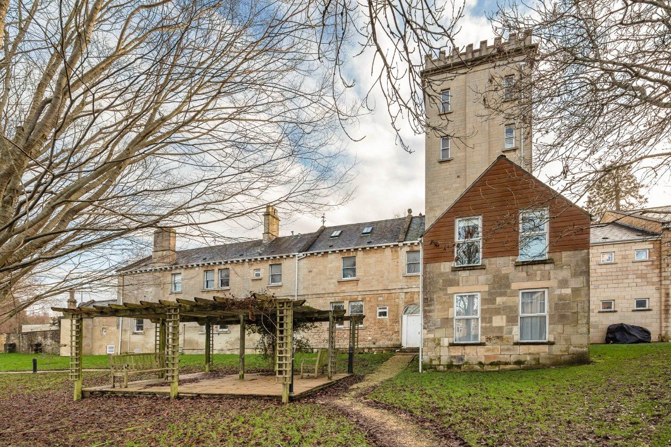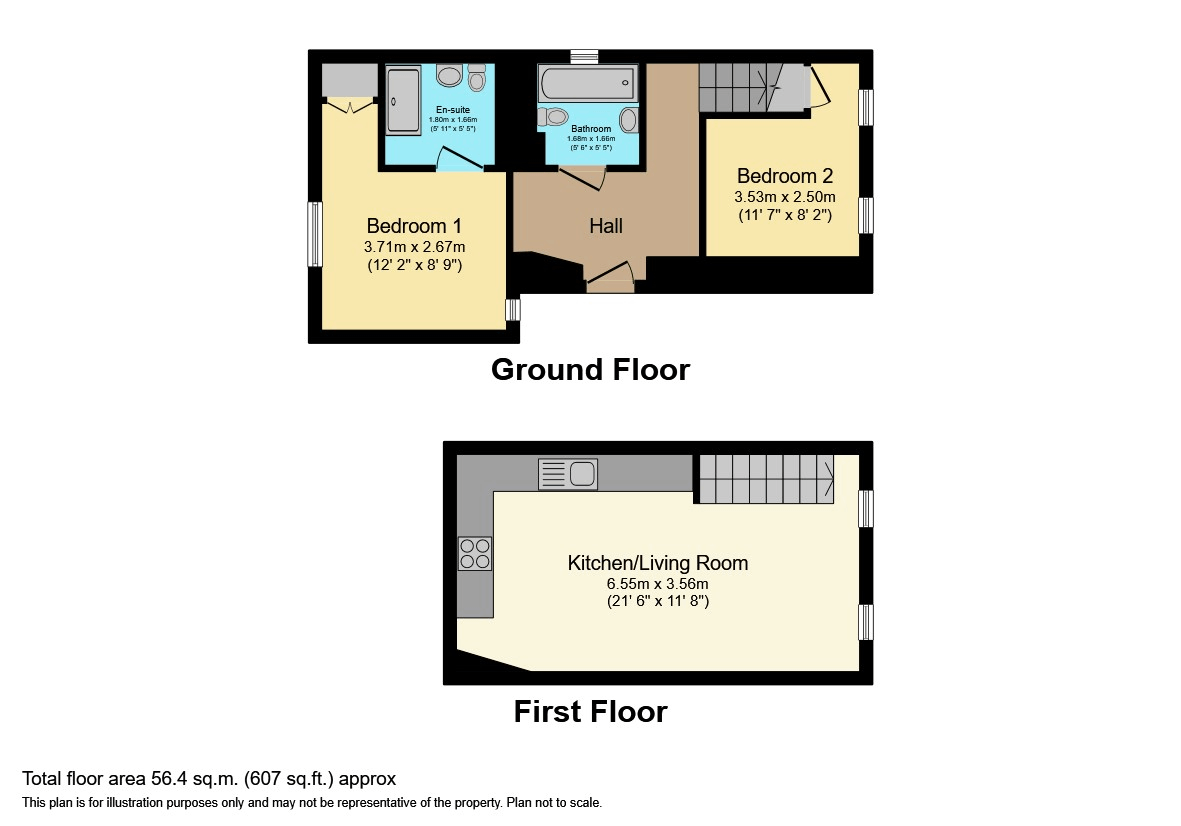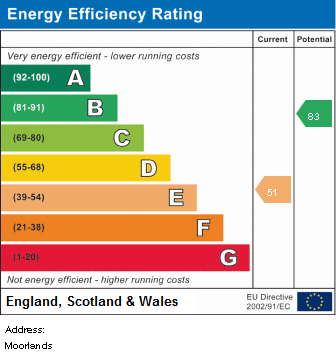Englishcombe Lane, Bath, BA2 2EF
£275,000
Property Composition
- Maisonette
- 2 Bedrooms
- 2 Bathrooms
- 1 Reception Rooms
Property Features
- Please Quote Reference RM0334
- Two Double Bedroom Maisonette
- Open Plan Sitting Room/ Kitchen
- En suite Shower Room & Bathroom
- One allocated off-street parking space
- Picturesque communal gardens
- Gas Central Heating
- Private Entrance
- An impressive upstairs living space with vaulted ceiling and exposed timber beams
- No Onward Chain
Property Description
A lovely two bedroom maisonette that feels more like a house with its own private entrance, communal gardens and allocated parking. At the end of a gated driveway, nestled within Englishcombe Park, you will find this unique period conversion. Once through the gates, you drive through landscaped gardens before parking in an allocated space and plenty of visitor parking. The communal gardens have areas of lawn, with seating areas under pergolas, along with a stream running alongside the drive. Tucked around the back of the building is where you will find the front door to this charismatic tranquil maisonette. As you enter the property you will find the bathroom and two double bedrooms on the ground floor with the master bedroom having an ensuite shower room. Upstairs you will find the open living space, with exposed ceiling beams. The upstairs kitchen/reception room is all open plan. This whole property offers lots of natural light with good sized windows and lovely high ceilings.
ACCOMMODATION:
ENTRANCE HALL: Stairs to first floor.
BEDROOM ONE: Double glazed window to the front, radiator, fitted cupboard.
ENSUITE SHOWER ROOM: Tiled shower cubicle, low level WC, pedestal wash basin, extractor fan.
BATHROOM: Double glazed window to the side, radiator, panelled bath with telephone shower attachment over, low level WC, pedestal wash basin.
BEDROOM TWO: Two double glazed windows to the rear, radiator.
FIRST FLOOR
KITCHEN/BREAKFAST ROOM/ LIVING ROOM: Having a range of wooden fronted wall and floor units with roll edge laminated work tops, inset stainless steel single drainer single bowl sink unit with mixer tap over, fitted washing machine and dishwasher, fitted gas hob with hood over, built in electric oven and grill, fitted fridge and freezer. Two double glazed windows to the rear, TV point, Radiator.
OUTSIDE:
COMMUNAL GARDEN: Lovely extensive mature communal gardens.
ALLOCATED PARKING: Allocated parking space for one car.


