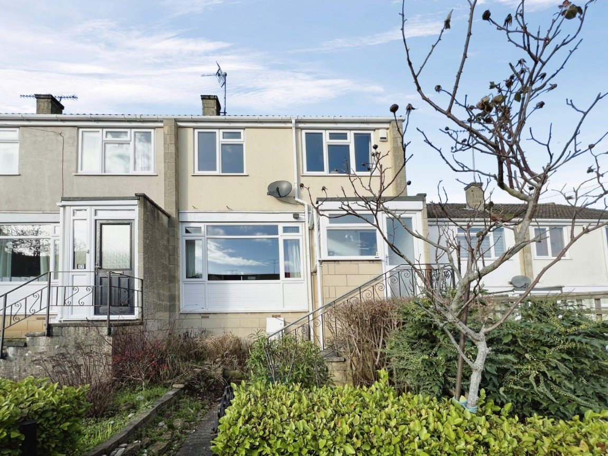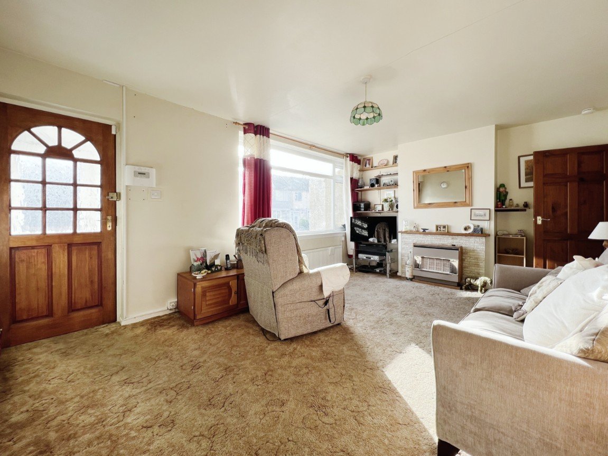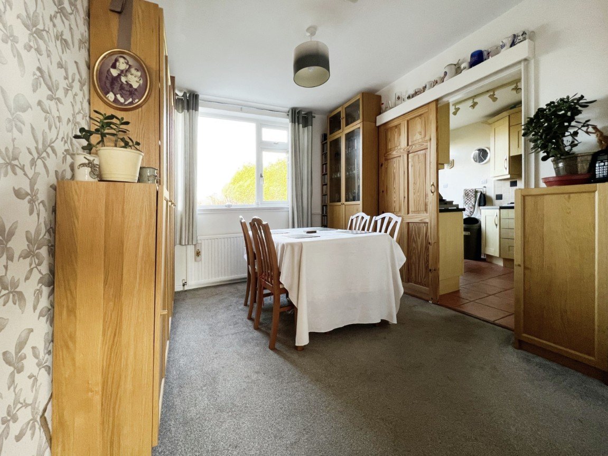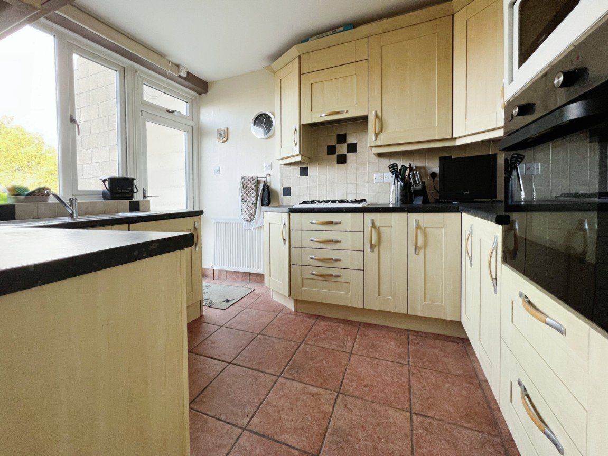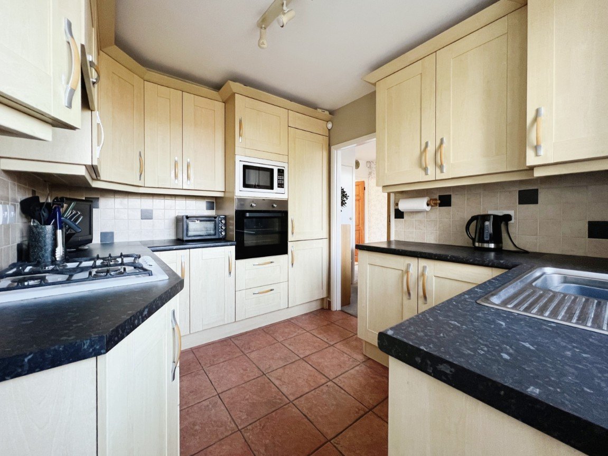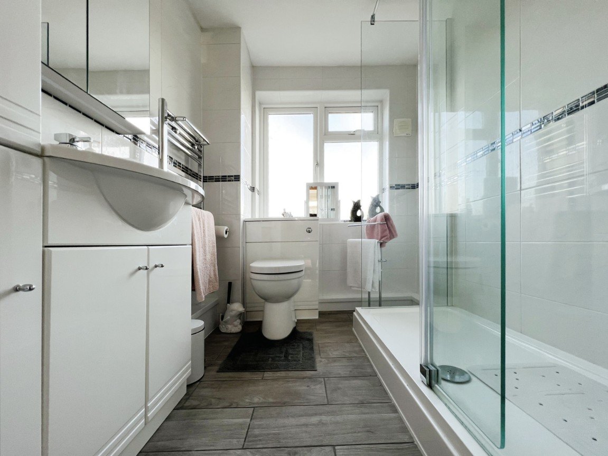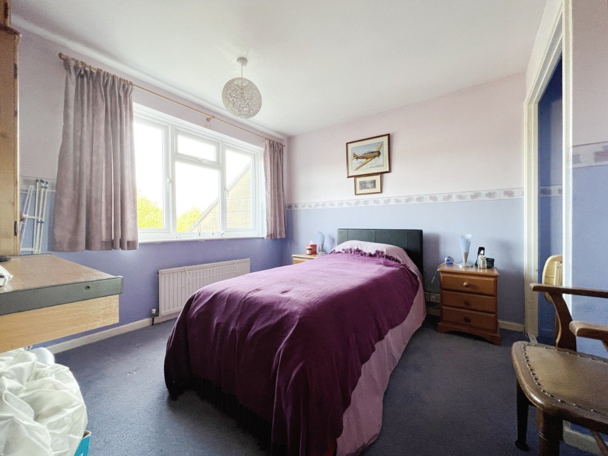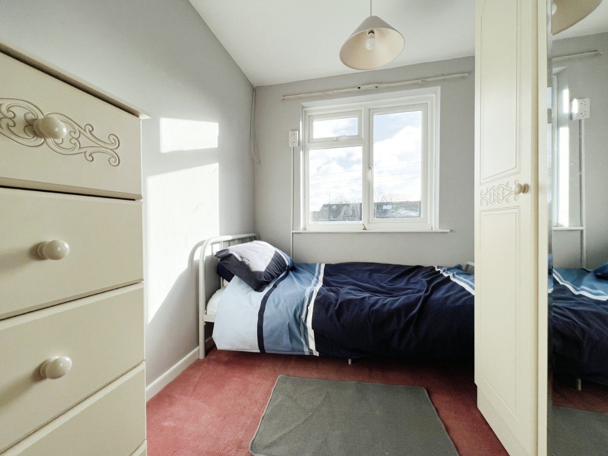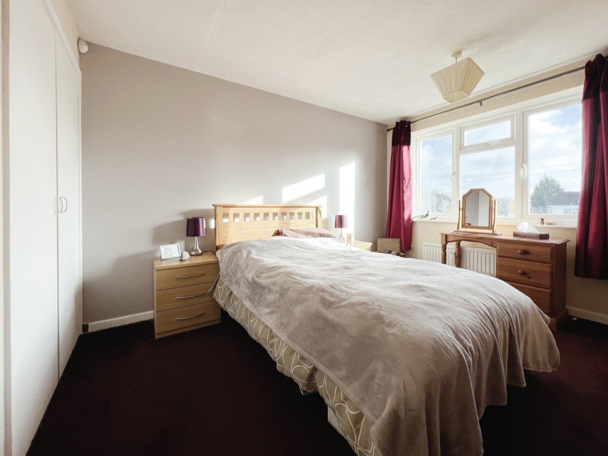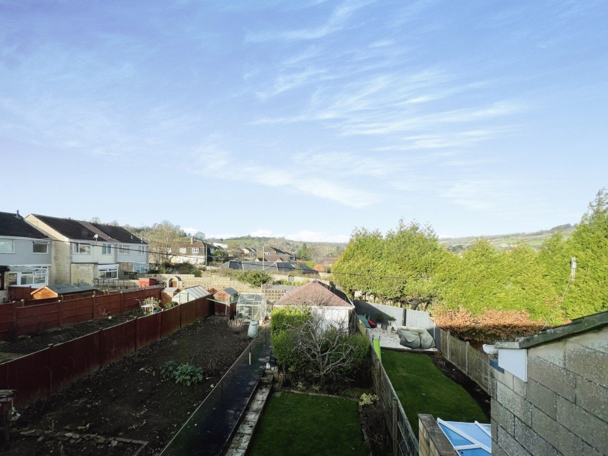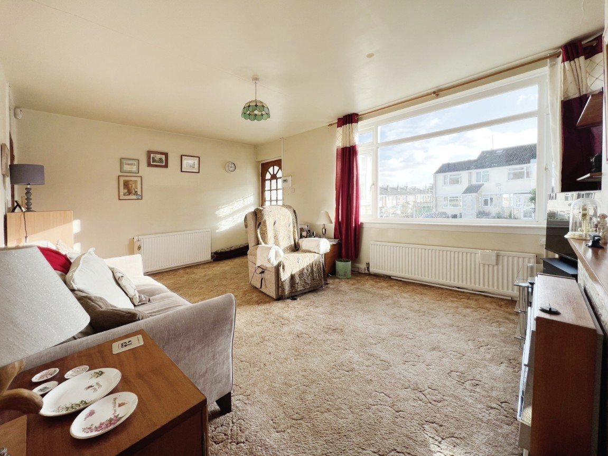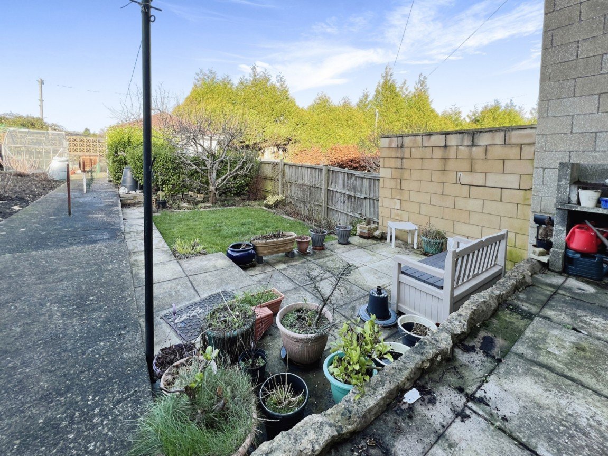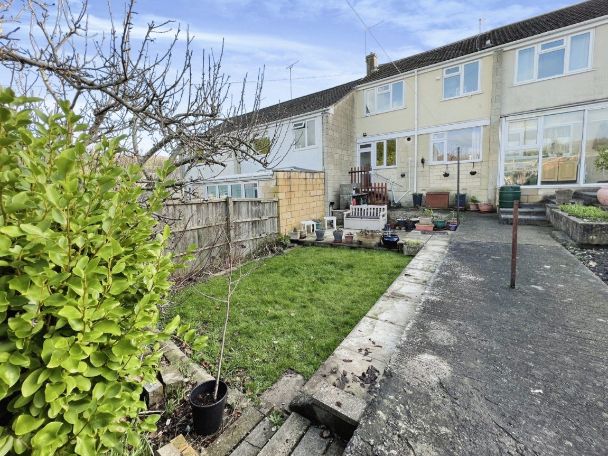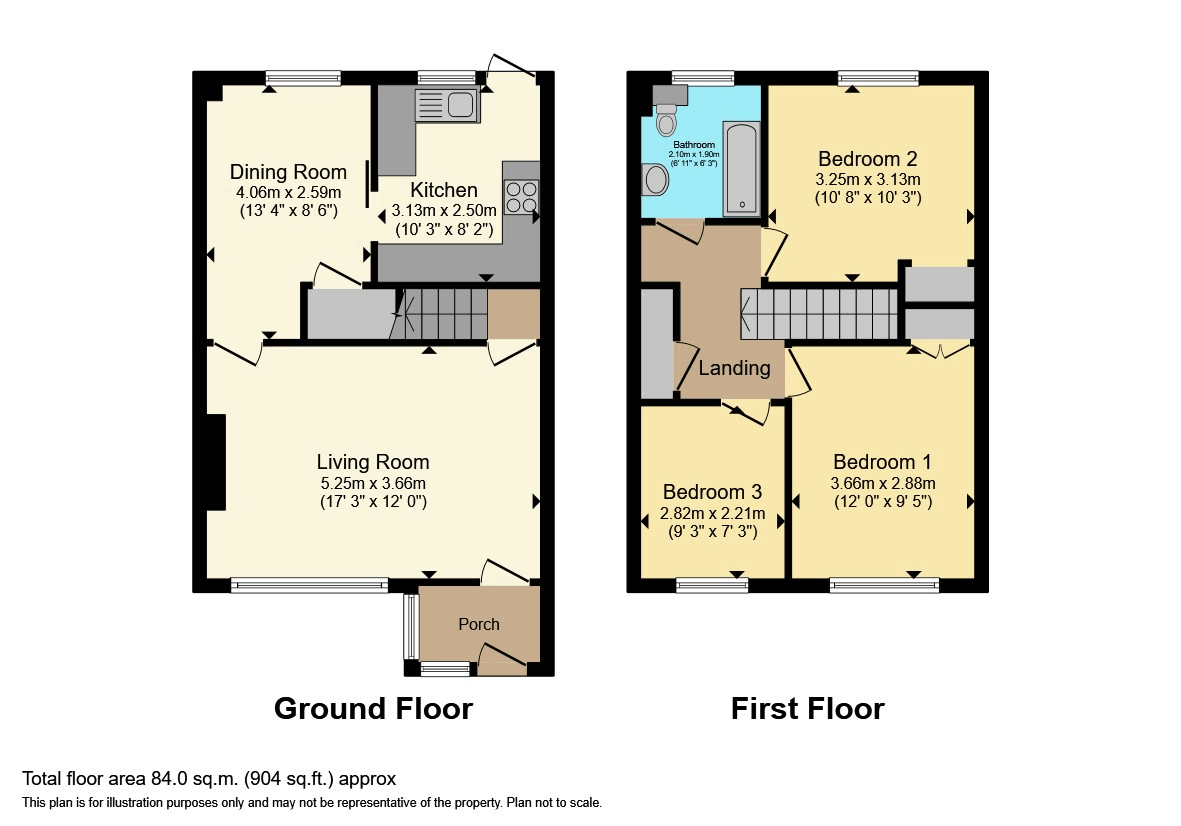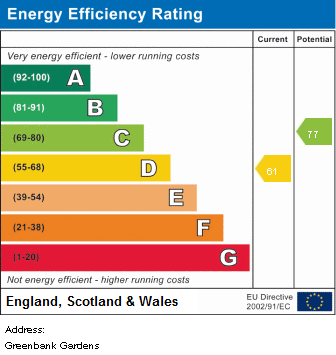Greenbank Gardens, Bath, BA1 4EF
£385,000
Property Composition
- Terraced House
- 3 Bedrooms
- 1 Bathrooms
- 1 Reception Rooms
Property Features
- End Terraced House
- Sitting Room
- Dining Room
- Kitchen
- Three Bedrooms
- Shower Room
- Garden
- Summerhouse
- Two Single Garages
- Views
Property Description
Please quote reference RM0334. A fantastic family home with lovely views. Accommodation includes a well fitted kitchen, dining room and sitting room. On the first floor there are three bedrooms and a family shower room. Outside there is a fantastic garden, with a studio/ home office. There is a single garage located in a separate block.
Greenbank Gardens is a popular residential cul-de-sac. The location is very convenient for the Royal United Hospital and local schools Wasps, Newbridge and St Mary`s. It would also suit those who want to get out into the stunning countryside that surrounds Weston Village. The house is only 0.1 miles from the many shops on offer. Weston Village also has a range of shops including Tescos and a local convenience store. Alongside this there is a local bakery, Asian supermarket, Boots chemists, Fish and Chip shop and a range of other highlights to discover. From a community point of view there are local churches and community spaces as well as plenty of childrens` clubs. In addition there is a nursery for younger children. The cricket club next to the RUH is a popular venue for families in the summer.
ACCOMMODATION:
PORCH: Double glazed window to the front, door to sitting room.
SITTING ROOM: Double glazed window to the front, two double radiators, TV point, phone point, gas fire.
DINING ROOM: Double glazed window to the rear, double radiator, cupboard, door to the kitchen.
KITCHEN: Having a range of wooden fronted wall and floor units with roll edge laminated work tops, inset stainless steel single drainer single bowl sink unit with mixer tap over, fitted washing machine, fitted gas hob, fitted microwave, fitted oven and grill, fitted fridge/ freezer. Double glazed window to the rear, door to the garden.
FIRST FLOOR
LANDING: Cupboard housing hot water tank.
BEDROOM ONE: Double glazed window to the front, double radiator, fitted cupboard.
BEDROOM TWO: Double glazed window to the rear, radiator.
BEDROOM THREE: Double glazed window to the front, radiator.
SHOWER ROOM: Double glazed window to the rear, heated towel rail, walk in shower, tiled walls and tiled floor, low level WC, pedestal wash basin in vanity unit.
OUTSIDE:
FRONT GARDEN: Flowerbeds, steps to front door.
BACK GARDEN: Outside tap, patio area leading to the lawn, vegetable patch, fence to side and rear, gated rear access, outside sockets, bar be que area, summerhouse with electric and heating, storage shed.
GARAGE: Single garage in a separate block with Metal up and over door.


