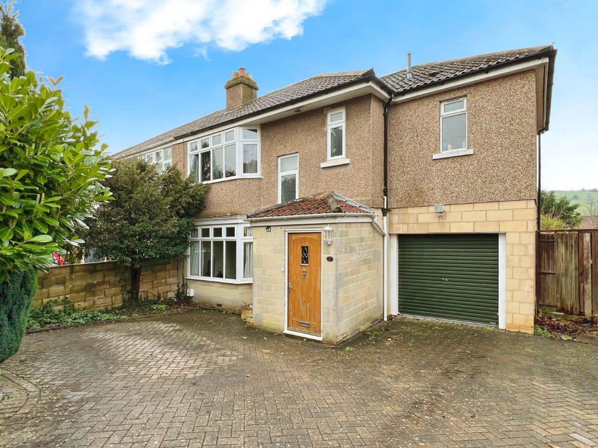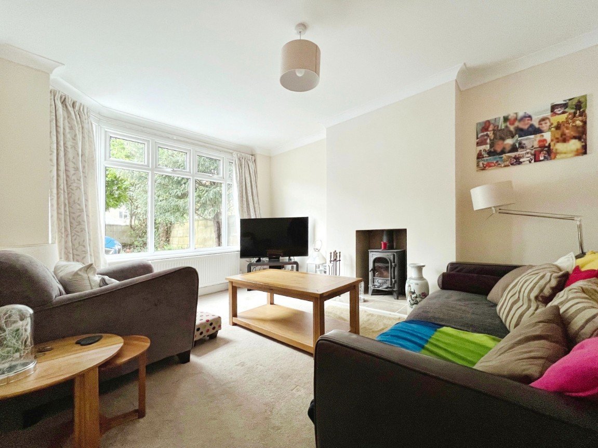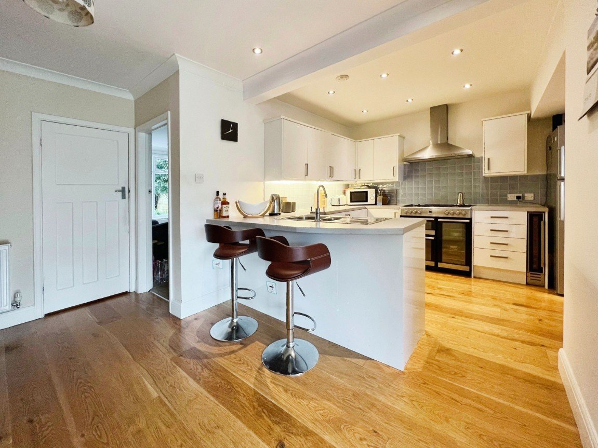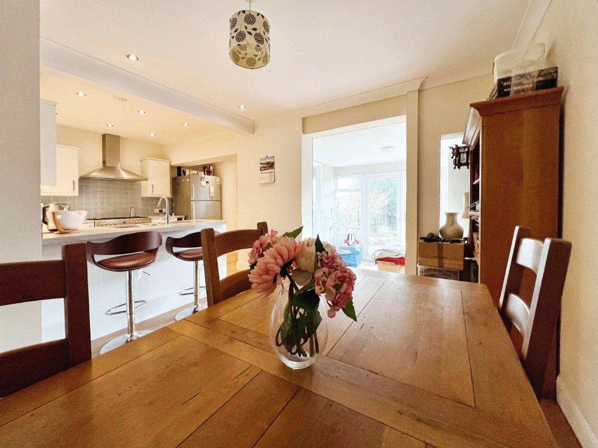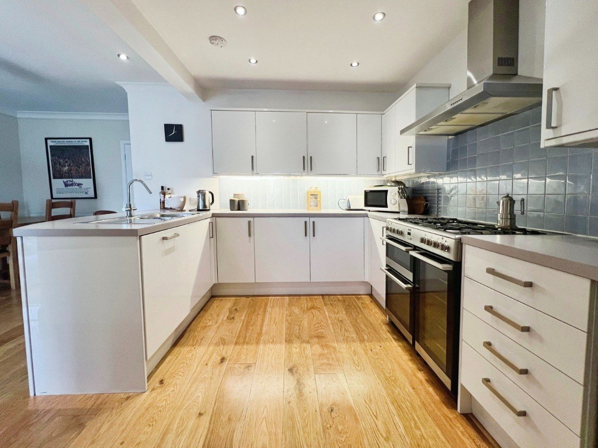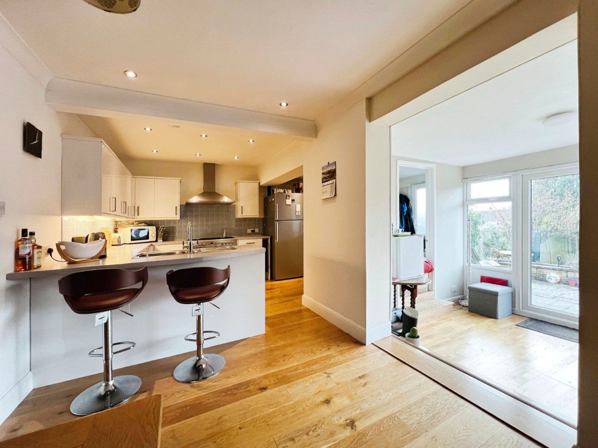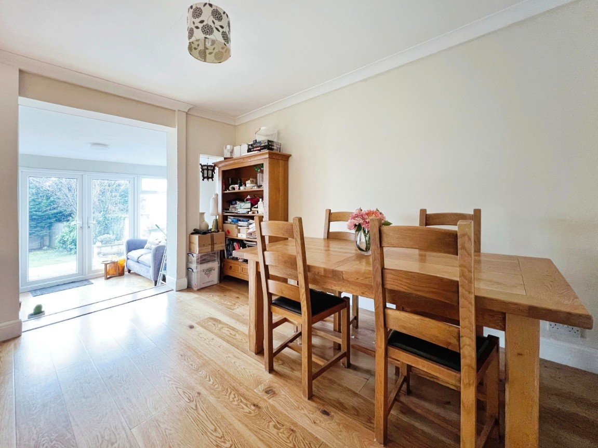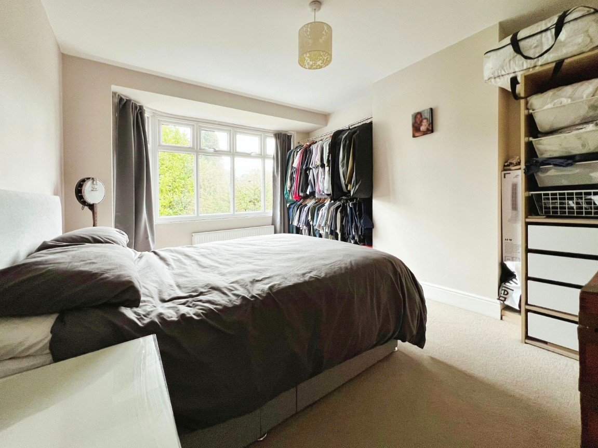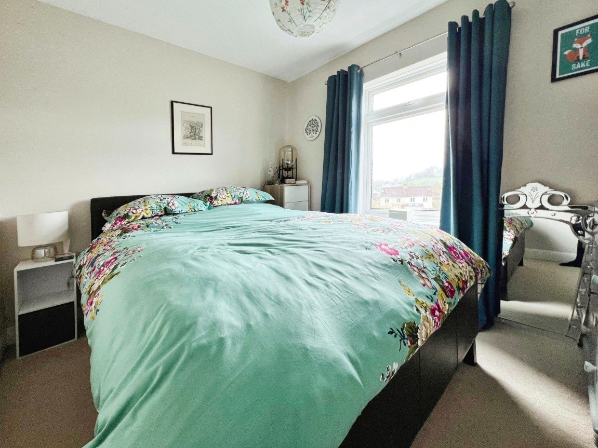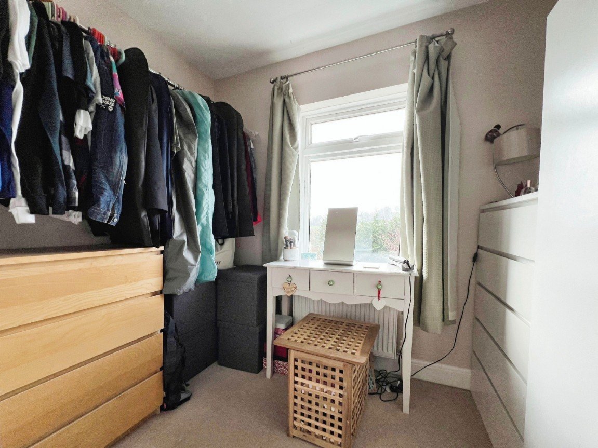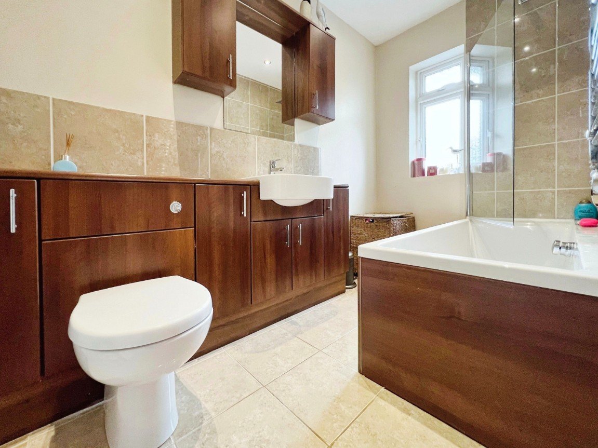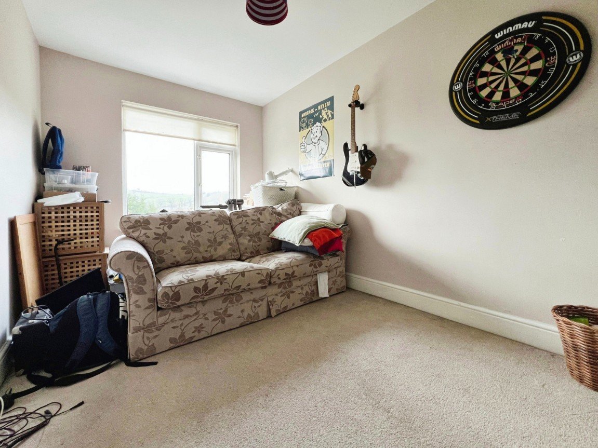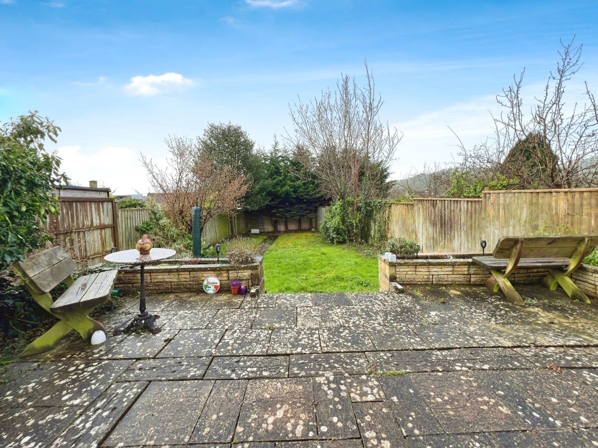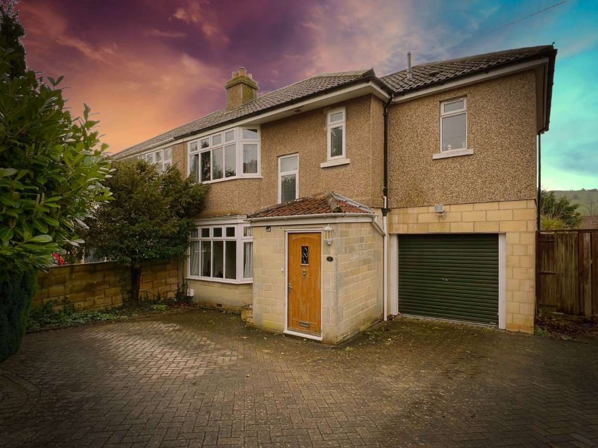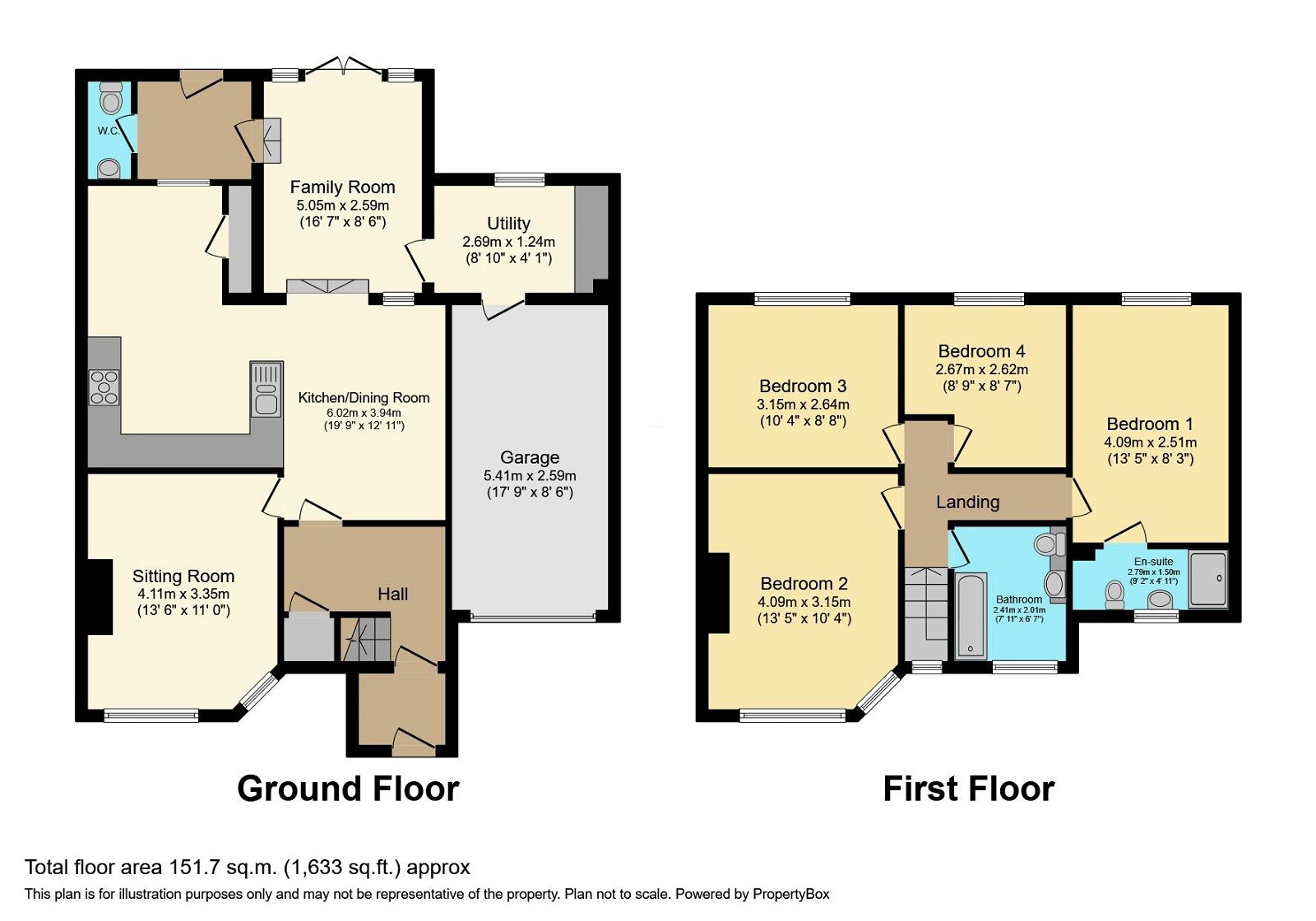Haviland Grove, Bath, BA1 4JP
£575,000
Property Composition
- Semi-Detached House
- 4 Bedrooms
- 2 Bathrooms
- 1 Reception Rooms
Property Features
- Please Quote Reference RM0334
- Semi Detached Extended House
- Sitting Room
- Kitchen Breakfast/ Room
- Utility Room
- WC
- Four Bedrooms
- Ensuite Shower Room & Family Bathroom
- Garage & Off Street Parking
- Garden
Property Description
A beautifully extended 1930's semi detached family home. Accommodation includes sitting room, kitchen/ diner/ snug, utility area, WC. Upstairs there are four bedrooms with master en suite shower room and a family bathroom. The property has a lovely South Facing garden and has a garage and off street parking for several cars.
Haviland Grove is a cul-de-sac located off Lansdown Lane. The location is convenient for access to the amenities on Weston High Street. These include, Tesco Express, choice of café's, bakers, news agents, cycle shop and hairdressers. For families with children Weston All Saints Primary School is a short distance and boasts an "Outstanding" Ofsted rating. Those with older children have the benefit of Oldfield Secondary School is less than a mile away. Other nearby schooling includes St Mary's Catholic Primary School. There is easy access to Bristol via the A4 and the M4 at junction 18 via Lansdown Lane. A regular bus service runs to and from Bath's city centre via Lansdown Lane. Bath's Royal United Hospital is also well within close proximity. Bath's excellent city centre with all the fantastic shopping, dining and cultural attractions is also accessible on foot via the beautiful Royal Victoria Park with its botanical gardens, play area and open parkland.
ACCOMMODATION:
PORCH: Enclosed porch, door to hall.
ENTRANCE HALL: Stairs to first floor with storage cupboard under, radiator.
LIVING ROOM: Double glazed half bay window to the front, double radiator, TV point, wood burner, coved ceiling.
DINING ROOM: Opening to the kitchen, coved ceiling, radiator.
KITCHEN/BREAKFAST ROOM: Having a range of wall and floor units with roll edge laminated work tops, inset stainless steel single drainer one and a half bowl inset sink unit with mixer tap over, fitted dishwasher, gas cooker point, space for fridge freezer.
SNUG: Windows to the side and rear, French doors to the garden.
UTILITY ROOM: Double glazed window to the rear, roll edge laminated work tops, plumbing for washing machine and space for tumble dryer, radiator.
CLOAKROOM: Low level WC, wash basin, double glazed window to the rear.
FIRST FLOOR
LANDING: Double glazed window to the front.
BEDROOM ONE: Double glazed window to the rear, radiator.
ENSUIT SHOWER ROOM: Double glazed window to the front, heated towel rail, tiled shower cubicle, low level WC, pedestal wash basin in vanity unit, tiled floor and part tiled walls.
BEDROOM TWO: Double glazed half bay window to the front, double radiator.
BEDROOM THREE: Double glazed window to the rear, radiator.
BEDROOM FOUR: Double glazed window to the rear, radiator.
BATHROOM: Double glazed window to the front, radiator, panelled bath with shower over, low level WC, pedestal wash basin in vanity unit, tiled floor and part tiled walls
OUTSIDE:
BACK GARDEN: Patio area leading to the lawn, fences to the side, wall to the rear, flower beds, trees and shrubs, gated side access.
GARAGE: Metal up and over door, power and light, door to utility room.
OFF STREET PARKING: Block paved parking for several cars.


