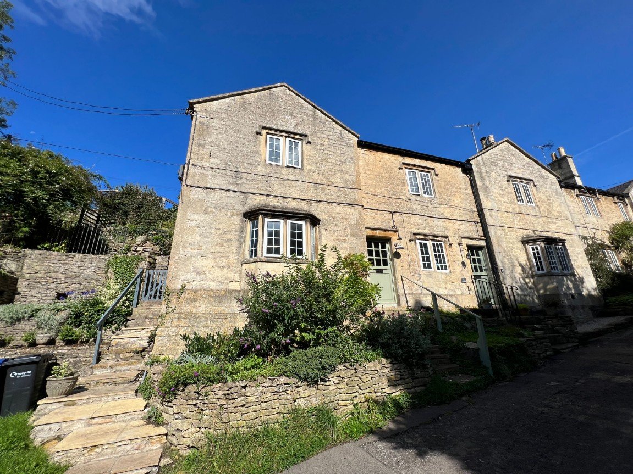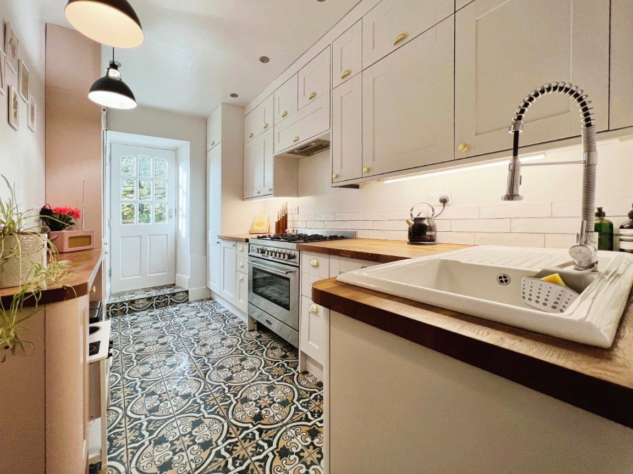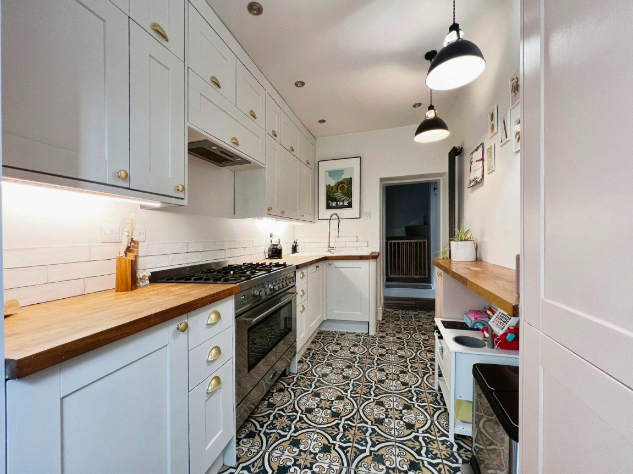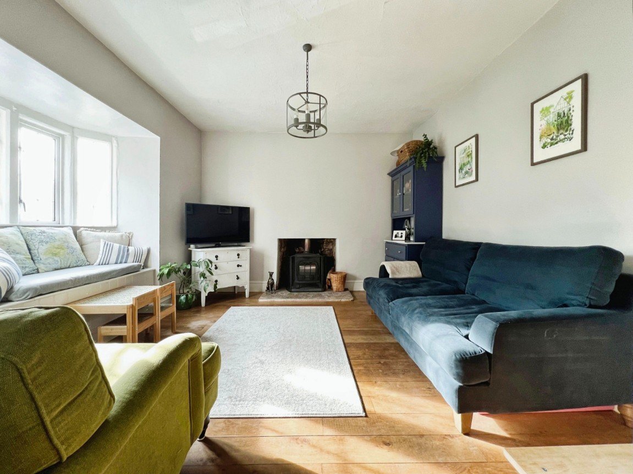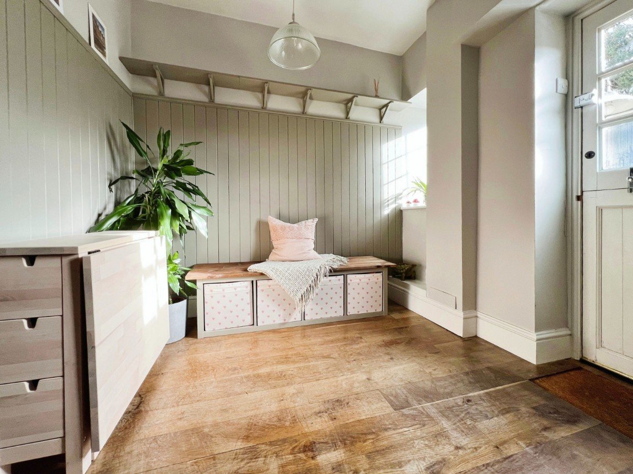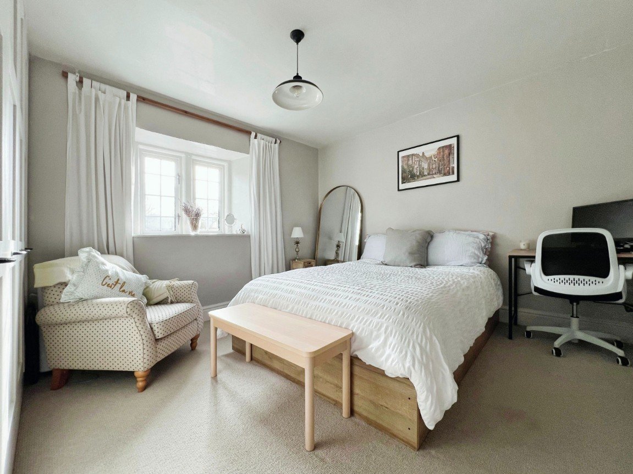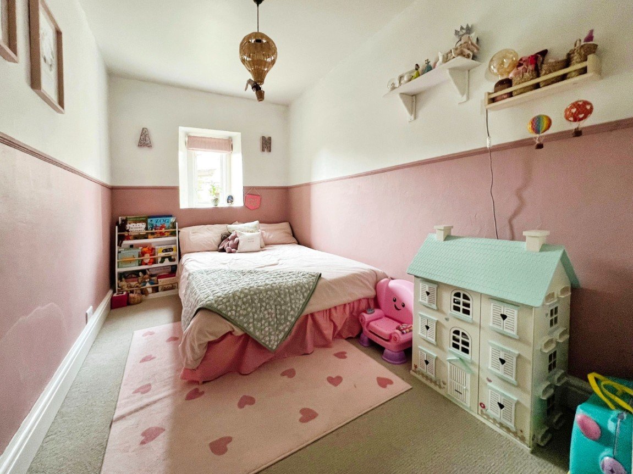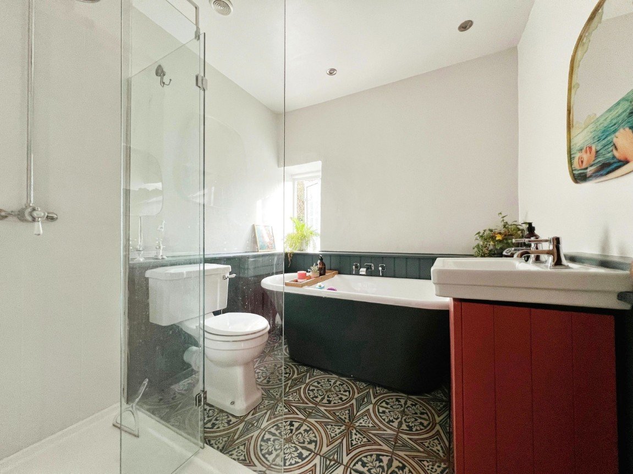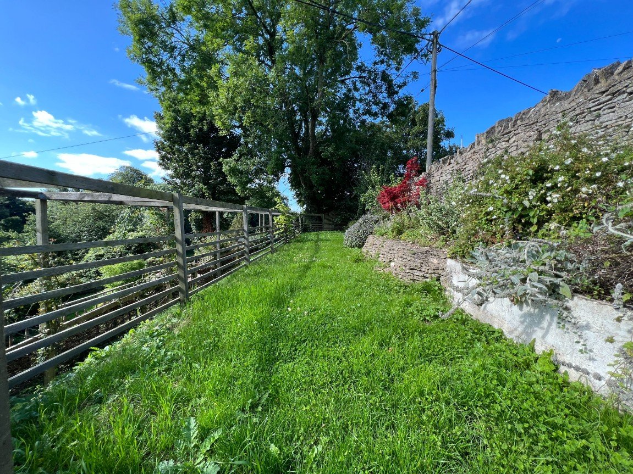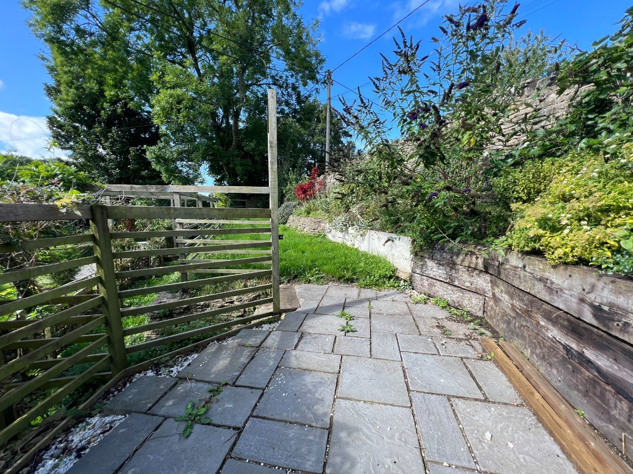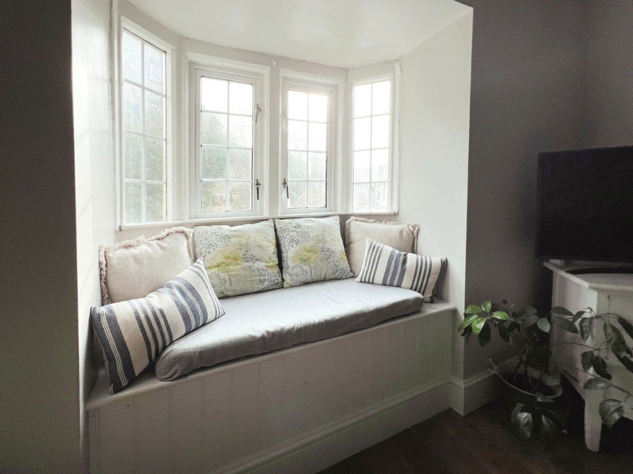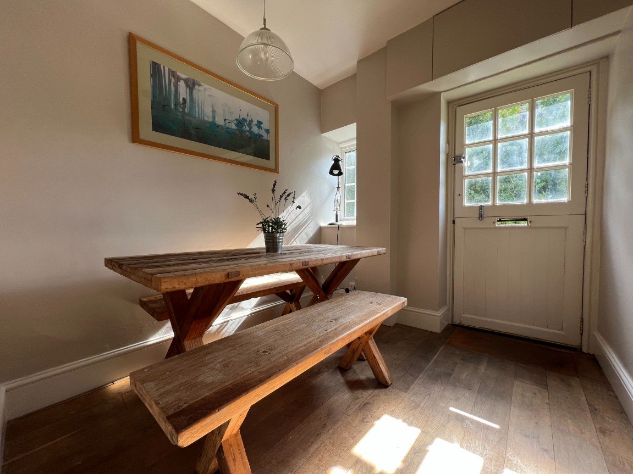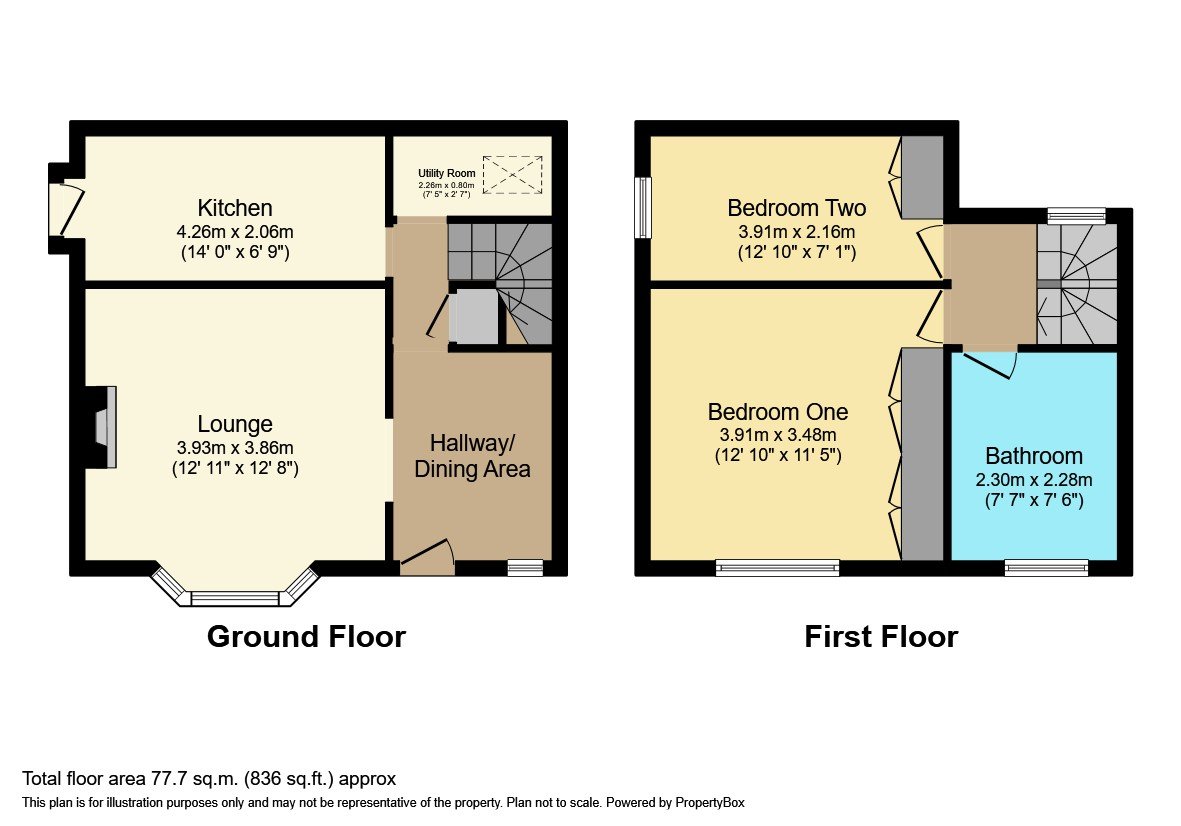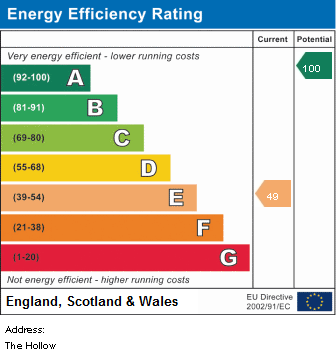Lower North Wraxall, Chippenham, SN14 7AB
£329,950
Property Composition
- End of Terrace House
- 2 Bedrooms
- 1 Bathrooms
- 1 Reception Rooms
Property Features
- Please Quote RM0334
- End Terraced House
- Sitting Room
- Kitchen
- Dining Area
- Utility Room
- Two Bedrooms
- Bathroom
- Garden
- No Onward Chain
Property Description
A charming Grade II listed two bedroom cottage located in the idyllic hamlet of North Wraxall. The accommodation is arranged over two floors and is accessed up steps that lead you through the stable door into a reception hall/ dining area which has stripped wooden floor boards and access through into the sitting room with a beautiful bay window, window seat, wood burning stove and stripped wooden floor boards. The kitchen has a range of wall and base units, cooker, hob, integrated appliances and a door that leads out into the garden. There is also a utility room leading off the hallway and under stairs cupboard.
On the first floor is a landing area with a tastefully decorated bathroom with walk in shower and roll top bath, WC and sink. Both of the bedrooms are doubles. The garden is to the side of the property and has steps leading up to a long lawn which has fantastic views across North Wraxall village and beautiful surrounding countryside. Parking is to the front and is on street. The property is offered with no onward chain.
North Wraxall is a small village situated off the A420. There are lovely local walks through exceptional countryside. The village of Marshfield is a short drive away which offers a good range of amenities. There is also a bus service into Bath and road links to Junction 17 of the M4. Bath is just 8 miles away.
ACCOMMODATION:
Stable door leading to:-
DINING AREA: Window to front, wooden panelling, stripped wood floor, radiator, cupboard under the stairs.
LIVING ROOM: Double glazed bay window to the front with window seat, double radiator, stripped floor boards, woodburner.
KITCHEN: Having a range of wooden fronted wall and floor units with wooden worktops, inset ceramic sink, fitted dishwasher, range gas cooker with hood over, fitted fridge/ freezer, tiled floor, radiator, window to side and door to garden.
UTILITY ROOM: Plumbing for washing machine, space for tumble dryer, cupboard housing oil boiler.
FIRST FLOOR
LANDING: Window to rear, radiator, loft access.
BEDROOM ONE: Window to front, radiator, fitted cupboards.
BEDROOM TWO: Window to the side, radiator, dado rail.
BATHROOM/ SHOWER ROOM: Window to the front, heated towel rail, free standing bath, tiled shower cubicle, low level WC, pedestal wash basin, tiled floor, extractor fan.
OUTSIDE:
BACK GARDEN: The garden is to the side of the property and has steps leading up to a long lawn which has fantastic views across North Wraxall village and beautiful surrounding countryside.


