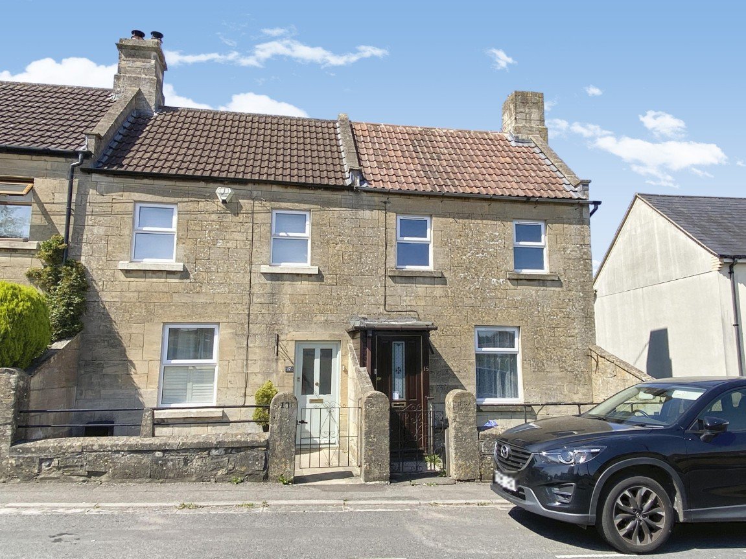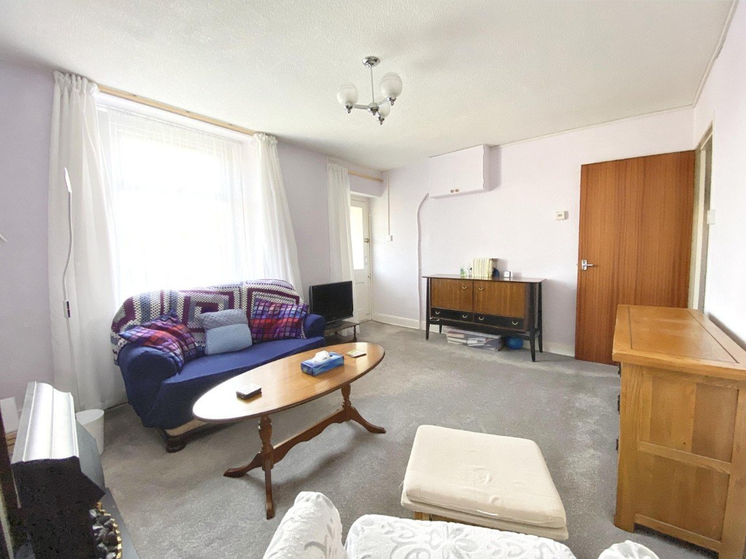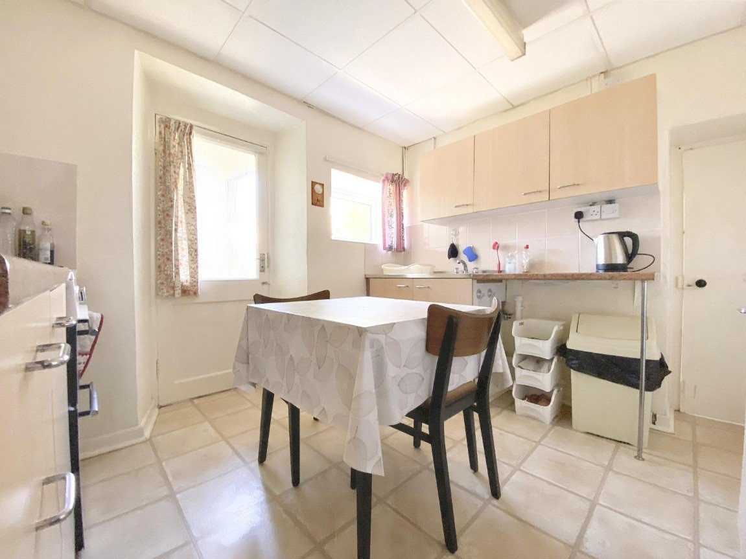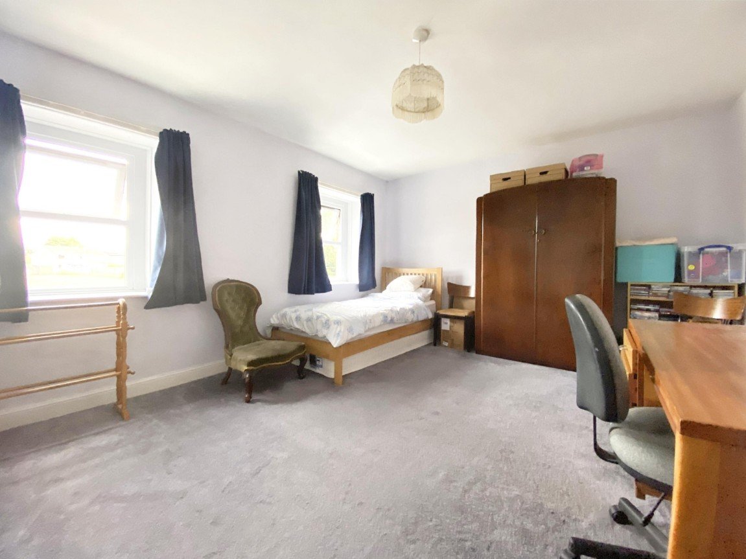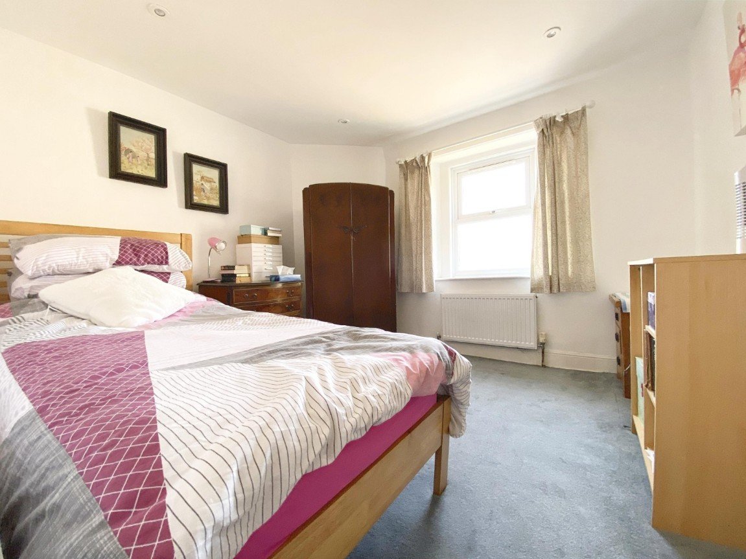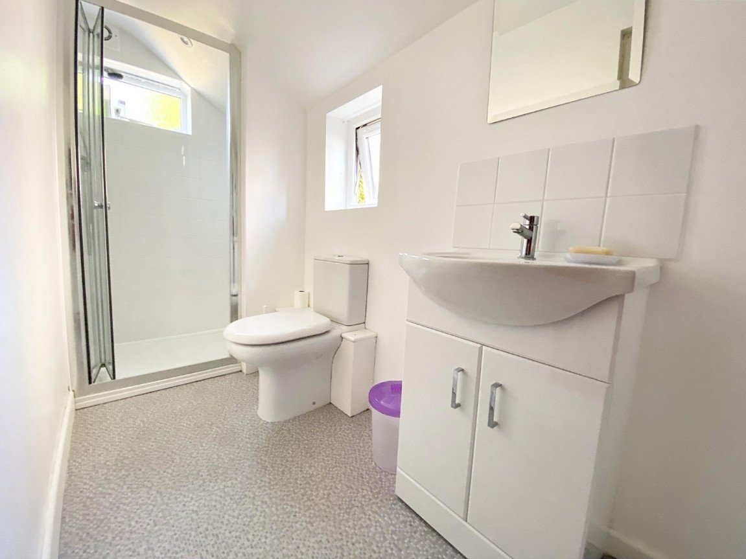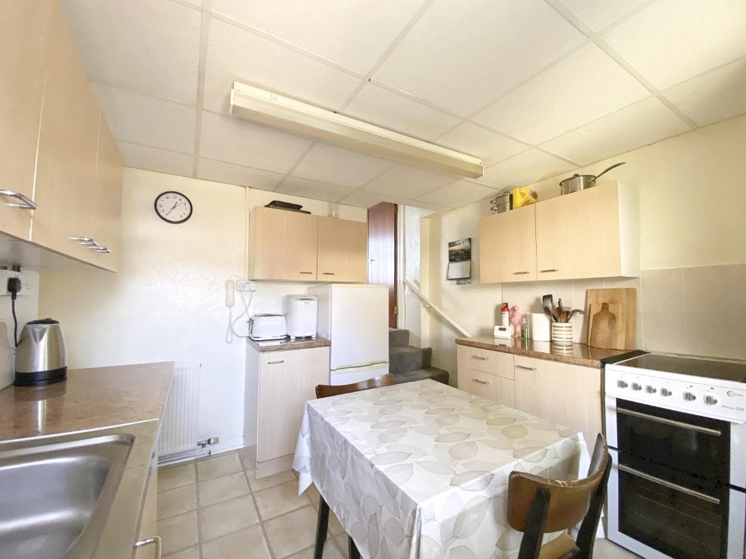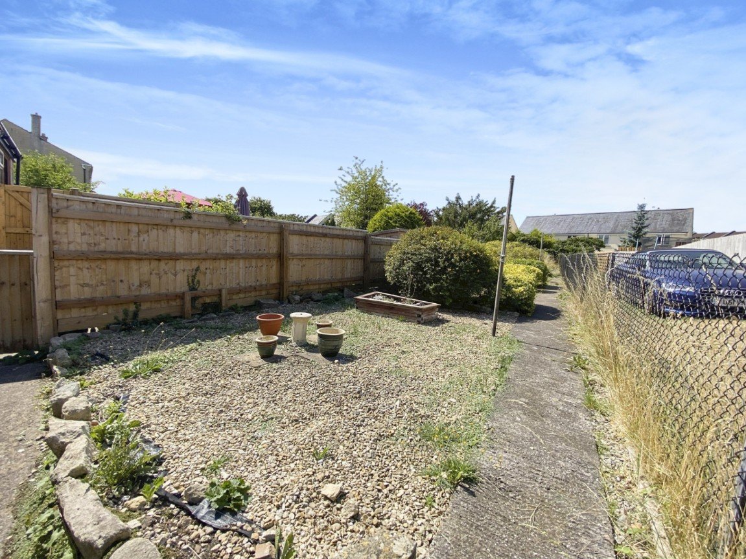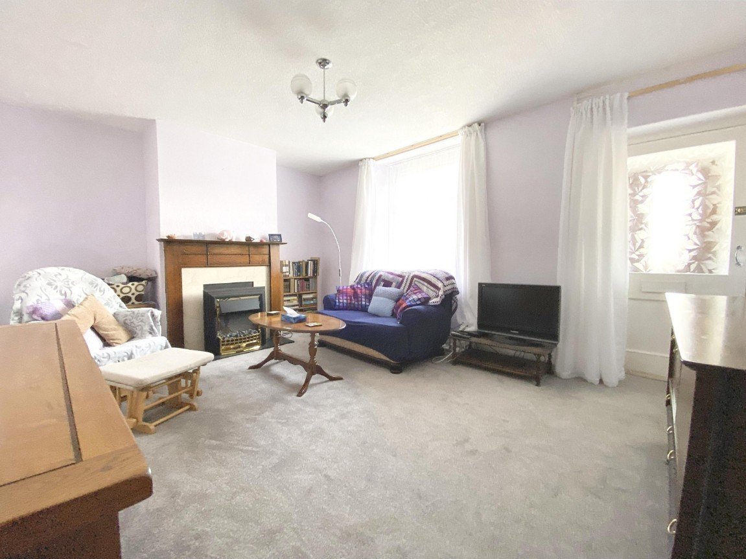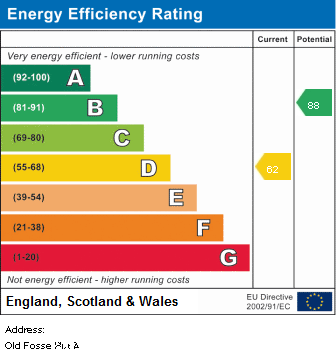Old Fosse Road, Bath, BA2 2SP
£299,950
Property Composition
- End of Terrace House
- 2 Bedrooms
- 1 Bathrooms
- 1 Reception Rooms
Property Features
- End of Terrace Cottage
- Sitting Room
- Kitchen/ Breakfast Room
- Two Double Bedrooms
- Lovely Shower Room
- 130 ft Garden
- Gas Central Heating New Boiler 2018
- Double Glazing New Bathroom windows 2021
- New Roof 2019
- No Onward Chain
Property Description
Please quote reference RM0334. This super two double bedroom end of terrace period cottage with an impressive 130ft garden must be viewed. The property has been updated by the current vendor and is ready to welcome its new owner. Accommodation includes a light and bright sitting room, steps then lead down to the kitchen/ breakfast room which has a lovely view of the garden. There is a lovely shower room which was modernised in 2021. Upstairs there are two double bedrooms the master bedroom benefits from built in storage. Bedroom two looks out at the rear of the house over the large garden. The property is located opposite an open field and has great transport links into the city. It is located close to local amenities including local shops, supermarket, hairdressers and vets. There are several country walks straight from the doorstep around Englishcombe and Southstoke. No Onward Chain.
ACCOMMODATION:
PORCH: Enclosed porch, door to sitting room.
SITTING ROOM: Double glazed window to the front, radiator, fireplace with electric fire, wooden surround and mantle, Internet Fibre Line point, cupboard.
KITCHEN/BREAKFAST ROOM: Having a range of wooden fronted wall and floor units with roll edge laminated work tops, inset stainless steel single drainer single bowl inset sink unit with mixer tap over, double glazed window to the rear, radiator, cooker point, plumbing for Washing Machine/dishwasher.
UTILITY ROOM: Double glazed rear window, plumbing for washing machine, gas boiler. Door to the garden.
SHOWER ROOM: Double glazed window to the side, heated towel rail, tiled shower cubicle, low level WC, pedestal wash basin in vanity unit, part tiled walls.
FIRST FLOOR
BEDROOM ONE: Two double glazed windows to the front, radiator, built in cupboard.
BEDROOM TWO: Double glazed window to the rear, radiator.
OUTSIDE:
BACK GARDEN: The rear garden measures 130ft and has been really well looked after with a plentiful number of mature shrubs and plants. There is side access from the garden leading to the front of the house.


