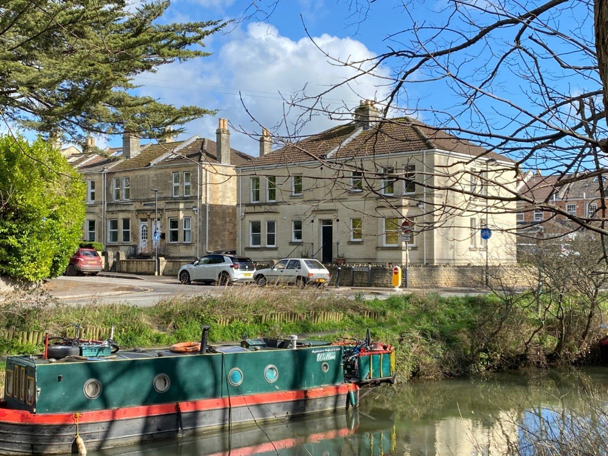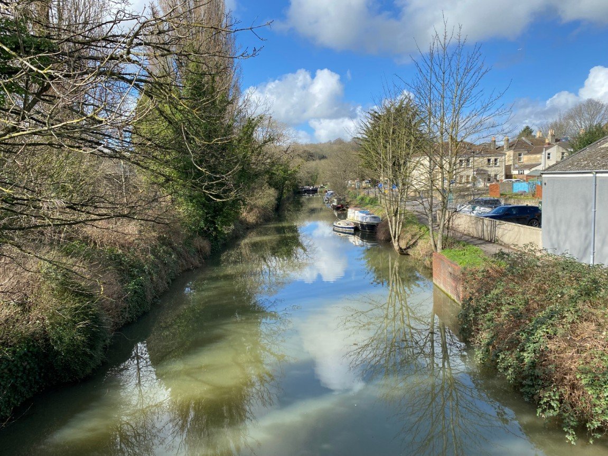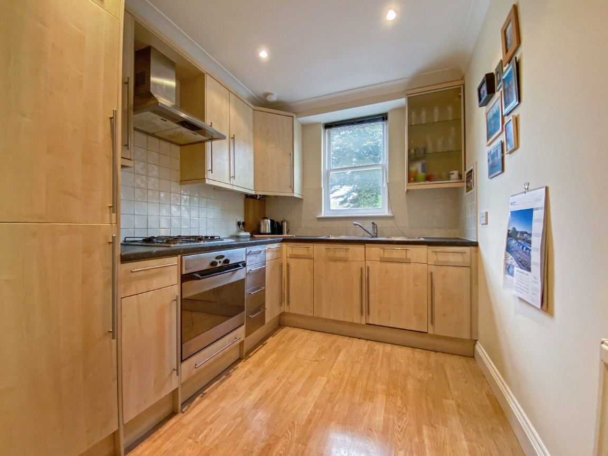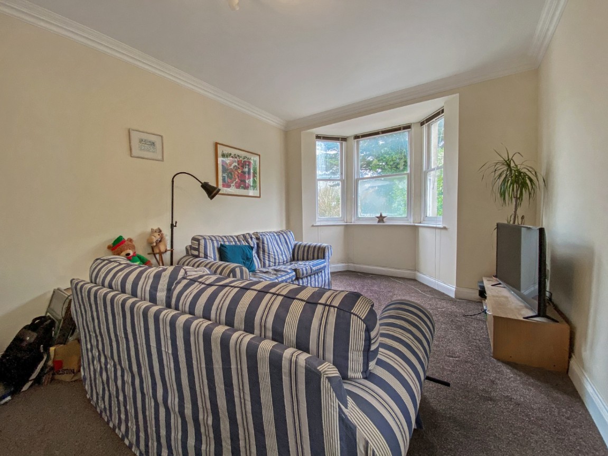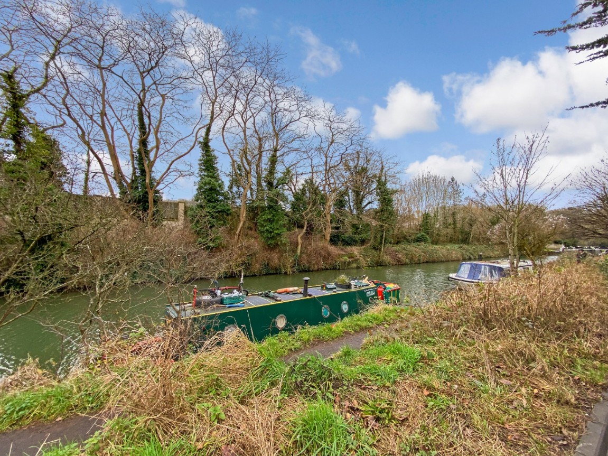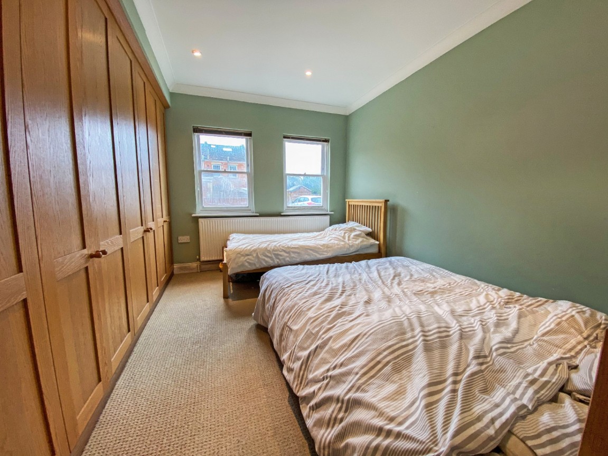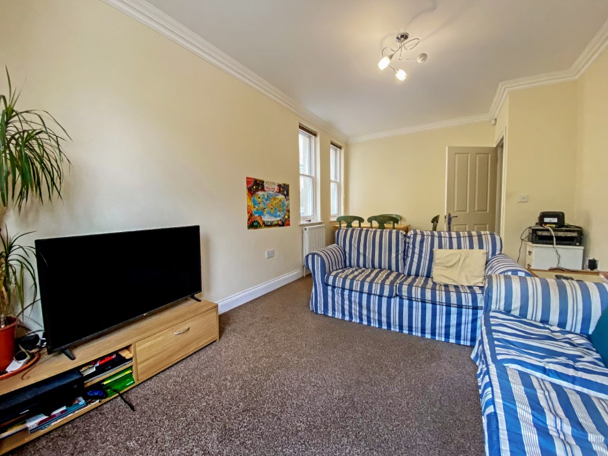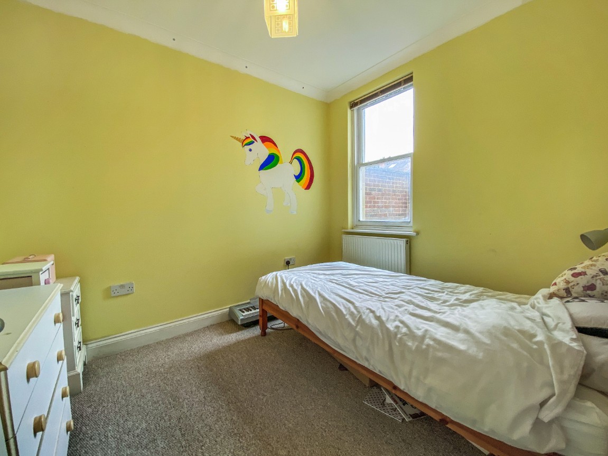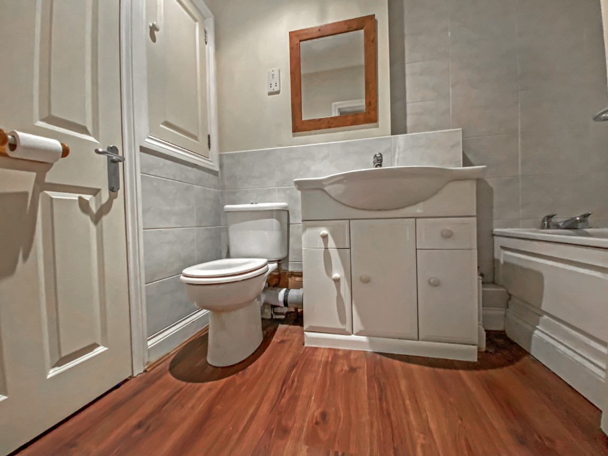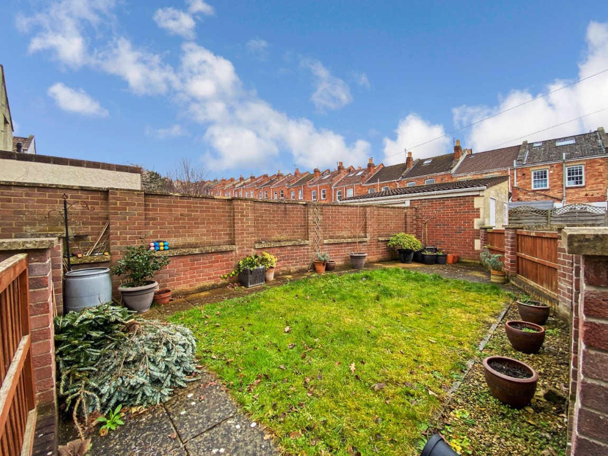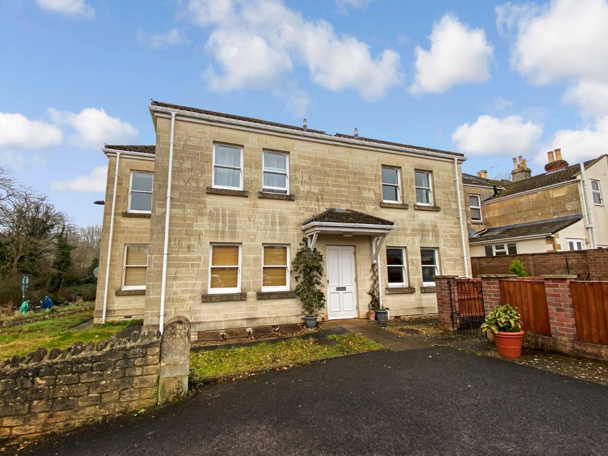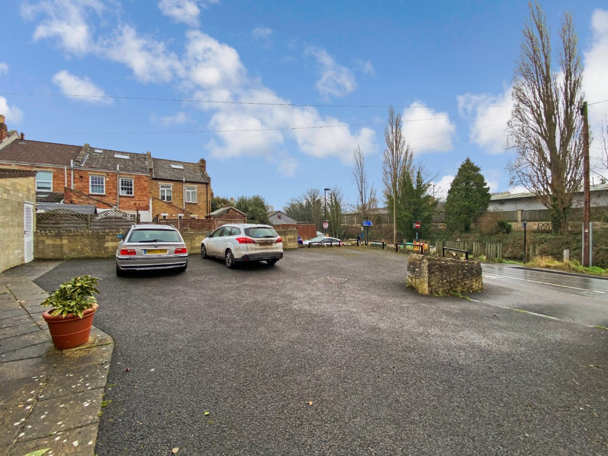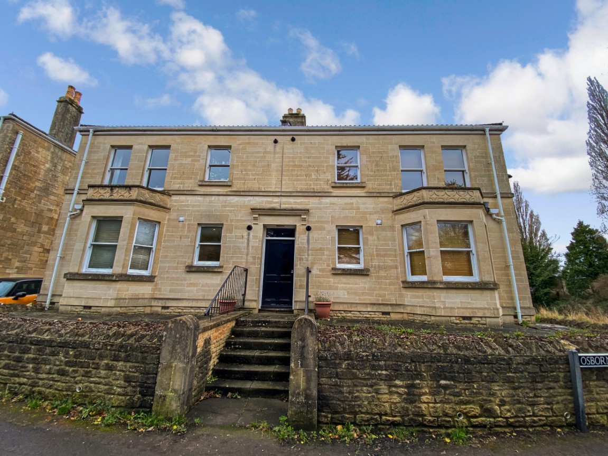Osborne Road, Bath, BA1 3JS
£269,950
Property Composition
- Flat
- 2 Bedrooms
- 1 Bathrooms
- 1 Reception Rooms
Property Features
- Two Bedroom Flat
- Sitting Room
- Kitchen
- Bathroom
- Allocated Parking Space
- Communal Garden
- River Views
- Gas Central Heating
Property Description
Please quote reference RM0334. Riverside House is a delightful building of four apartments. It has a residents car park with allocated parking a communal garden and communal bike store. The property is located on the ground floor with lovely river views. Accommodation includes sitting room, Kitchen, two double bedrooms and a bathroom.
The river area around Locksbrook is picturesque with the bridges and locks and has a cycle path to Bath and Bristol along the river. The area is fast becoming a go to location with the popular Locksbrook Inn pub with large terrace overlooking the river, a family run bakery offering fresh delicious products and the Electric Bear Brewery serving craft beer in an semi-industrial setting. On top of this Chelsea Road is a shopping centre that is less than 0.5 miles away and offers a plethora of shops and ammenities.
ACCOMMODATION:
ENTRANCE HALL: Storage cupboard with plumbing for washing machine, entry phone.
KITCHEN: Double glazed sash window to the front, a range of wall and floor units with roll edge laminated work tops, inset stainless steel single drainer single bowl inset sink unit with mixer tap over, fitted gas hob with hood over, built in electric oven and grill, fitted fridge/freezer, wall mounted gas boiler.
LIVING ROOM: Double glazed bay window to the front, two double glazed sash windows to the side, double radiator, corniced ceiling, TV point.
BEDROOM ONE: Two double glazed sash windows to the rear, double radiator, fitted wardrobes, coved ceiling.
BEDROOM TWO: Double glazed sash window to the rear, radiator, coved ceiling.
BATHROOM SHOWER ROOM: Heated towel rail, two fitted cupboards, panelled bath with shower over, low level WC, pedestal wash basin in vanity unit, part tiled walls, extractor fan.
OUTSIDE:
COMMUNAL GARDEN: Mainly laid to lawn, wall to side and rear.
ALLOCATED PARKING: One allocated parking space to the rear of the property.


