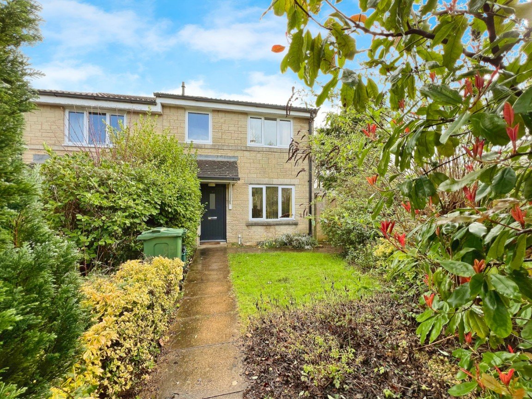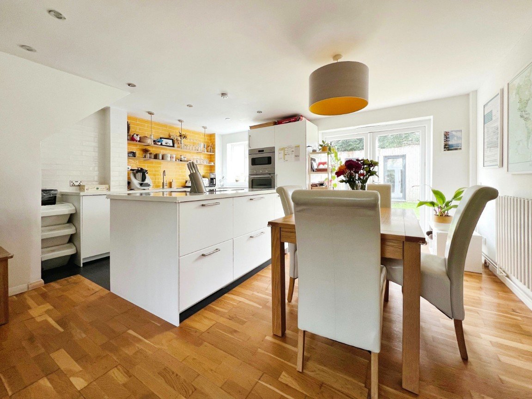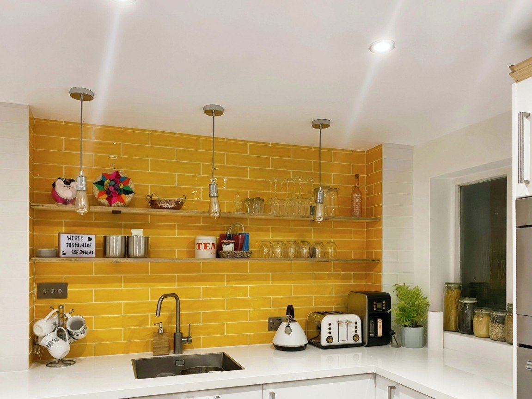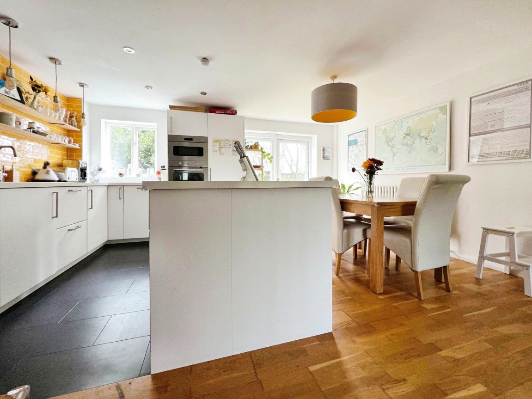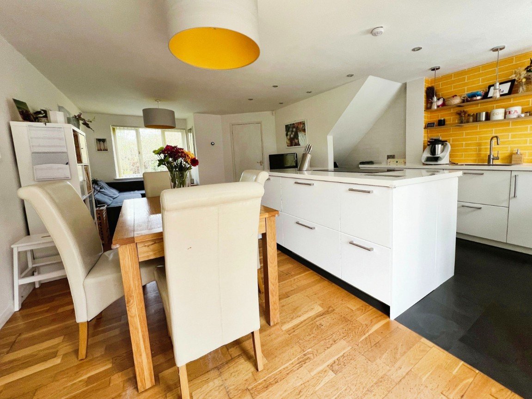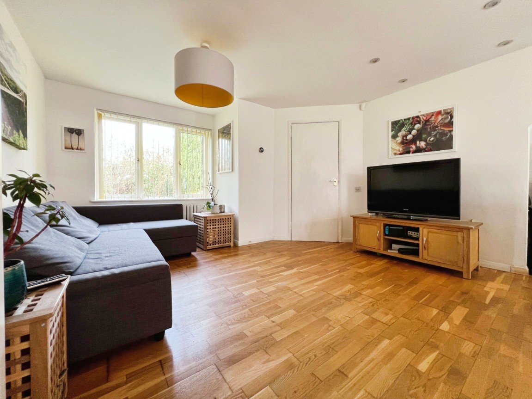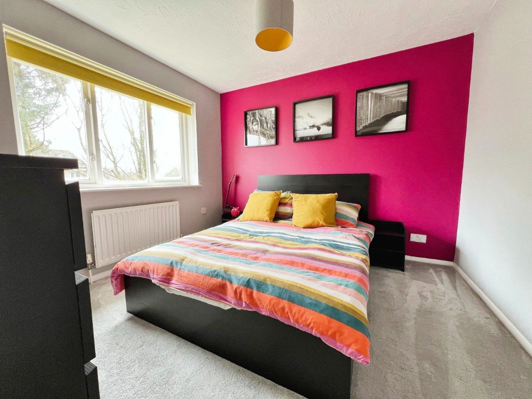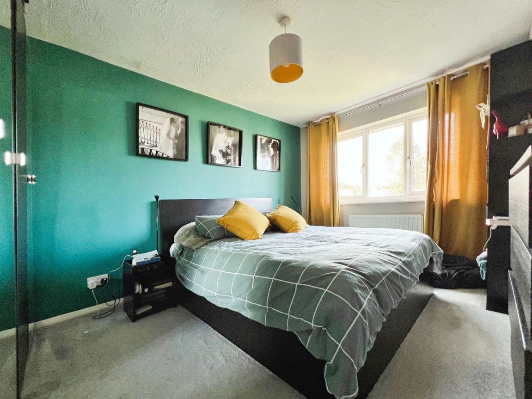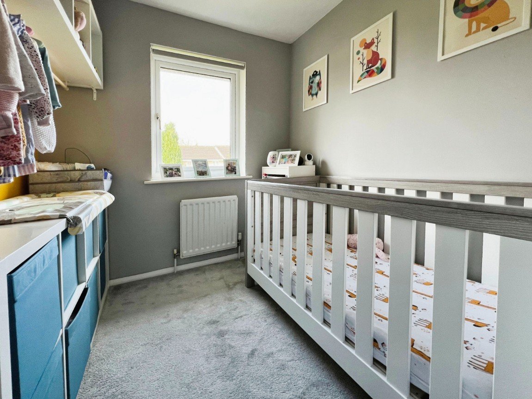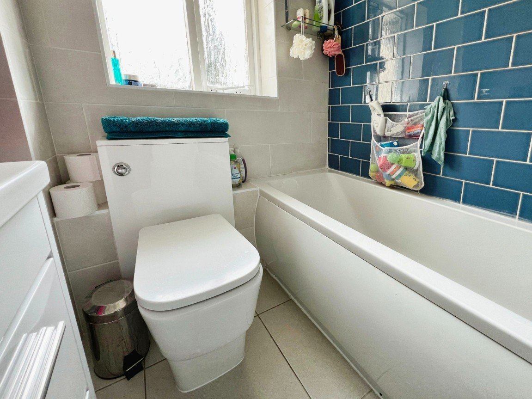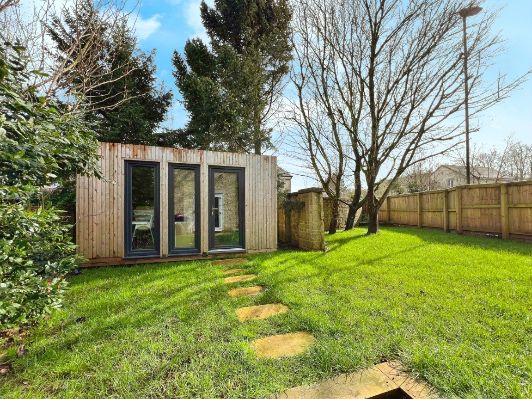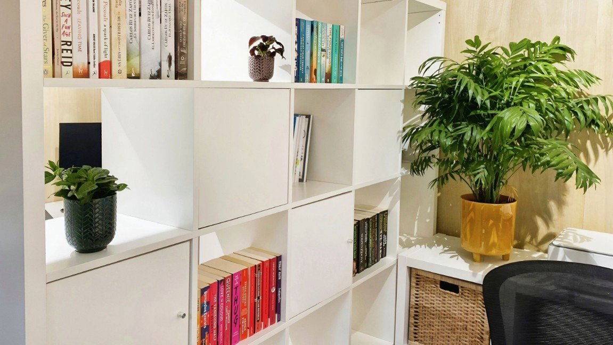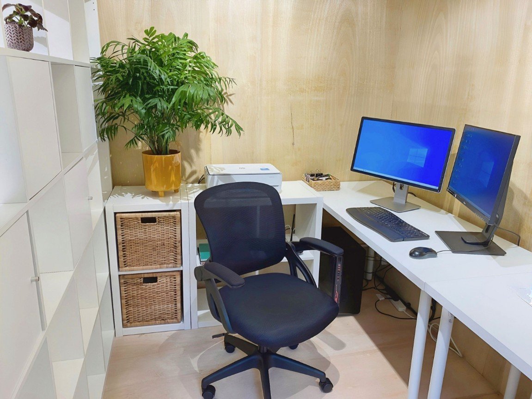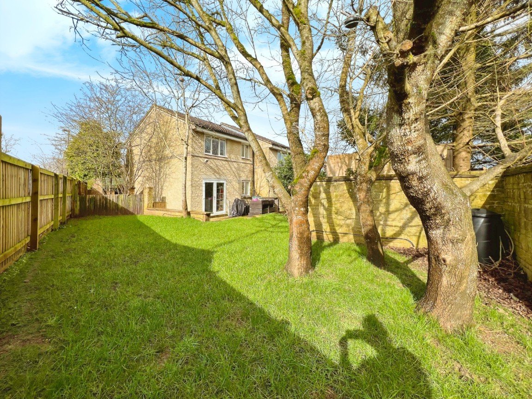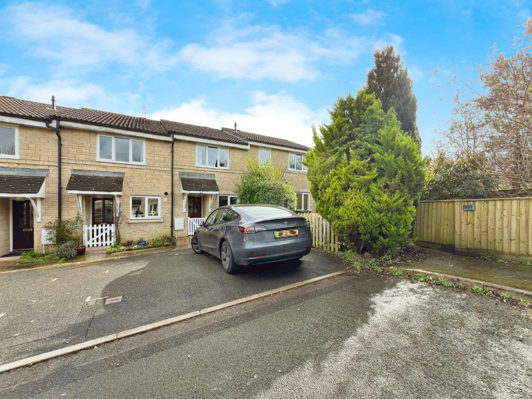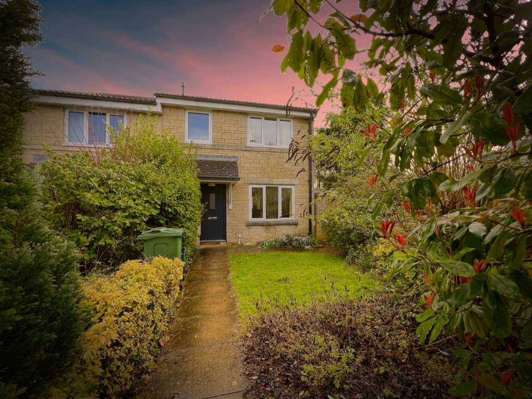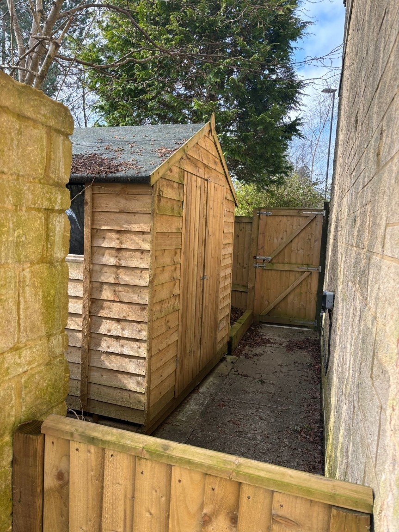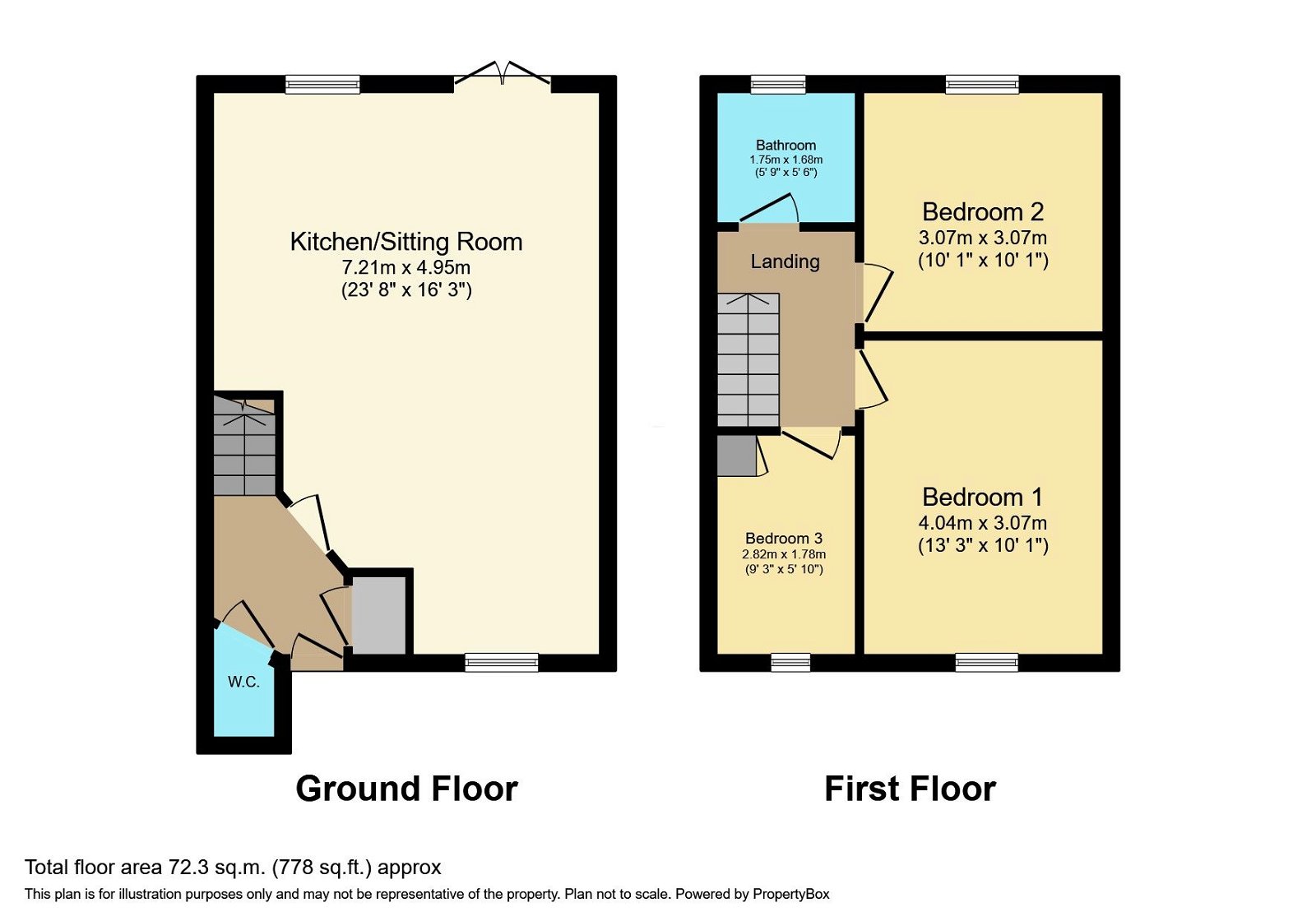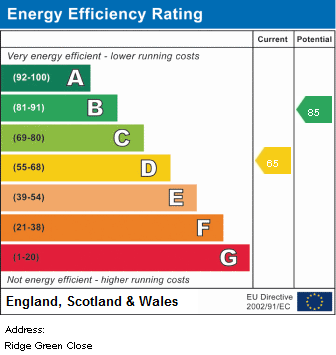Ridge Green Close, Bath, BA2 2EG
£375,000
Property Composition
- End of Terrace House
- 3 Bedrooms
- 2 Bathrooms
- 1 Reception Rooms
Property Features
- Please Quote Reference RM0334
- End Terraced House
- Kitchen/ Breakfast Room
- Sitting Room
- Three Bedrooms
- WC
- Bathroom
- Home Office
- Large Garden Plot Additional Garden Was Purchased
- Off Street Parking for Two Cars
Property Description
Situated in a quiet cul-de-sac. This lovely home has many benefits including a large corner garden plot, with a home office. Accommodation includes open plan, sitting room, kitchen/ breakfast room, WC. Upstairs there are three bedrooms and a family bathroom. The property also benefits from two off street parking spaces with EV charging point.
Ridge Green Close is situated in the popular Sulis Meadows development built in the late 1990s on the southern fringes of Bath. The area is well served by local schooling with St Gregorys School, St Martins Primary and Three Ways School within easy reach plus the nearby Sulis Manor road doctors surgery. Within 0.5 mile is a Park & Ride offering easy transport into the city centre with the onward transport links by rail and road beyond. Within a short vehicular distance is a Sainsburys supermarket, chemist, bakery and Post Office.
ACCOMMODATION:
ENTRANCE HALL: Stairs to first floor, fitted cupboard, radiator door to WC.
CLOAKROOM: Low level WC, wash basin in vanity unit, double glazed window to the side.
LIVING ROOM: Double glazed window to the front, radiator, TV point, opening to the kitchen.
KITCHEN/BREAKFAST ROOM/ DINING ROOM: Having a range of wall and floor units with roll edge laminated work tops, inset stainless steel sink unit with mixer tap over, plumbing for washing machine, fitted dishwasher, island with fitted electric hob. Built in electric oven and grill, fitted fridge/ freezer. Double glazed window to the rear, radiator, patio doors to the garden.
FIRST FLOOR
LANDING: Loft access.
BEDROOM ONE: Double glazed window to the front, double radiator.
BEDROOM TWO: Double glazed window to the rear, radiator.
BEDROOM THREE: Double glazed window to the front, radiator, cupboard housing gas combi boiler.
BATHROOM: Double glazed window to the rear, panelled bath with shower over, low level WC, pedestal wash basin in vanity unit, part tiled walls.
OUTSIDE:
FRONT GARDEN: Pathway, lawn, with trees and shrubs
BACK GARDEN/ HOME OFFICE: Large corner plot with patio area, leading to the lawn, gated side access and garden shed. There is a large home office located in the garden.
PARKING: Off street parking for two cars.


