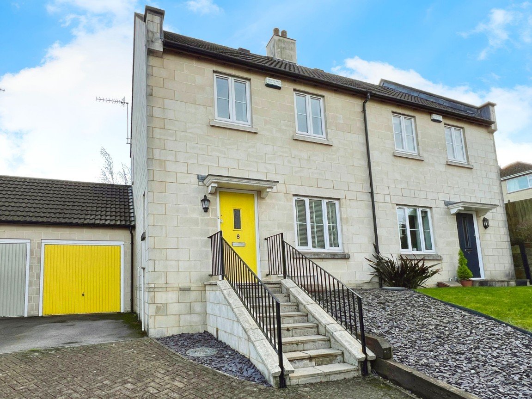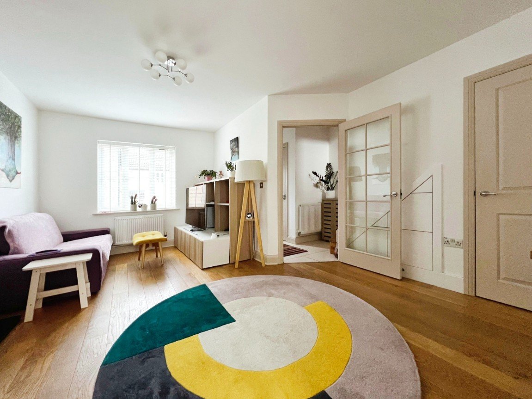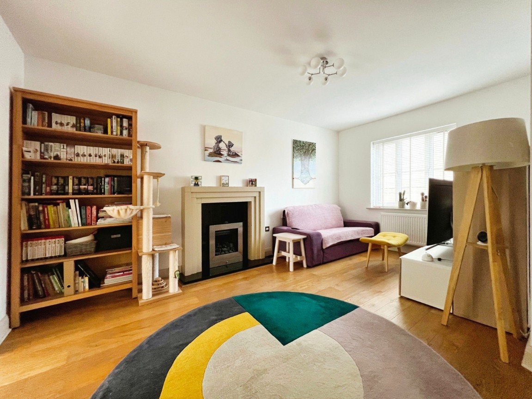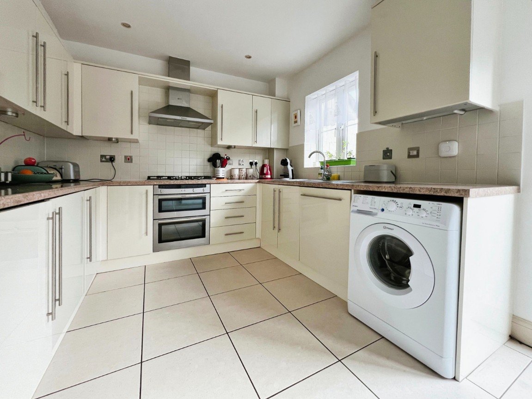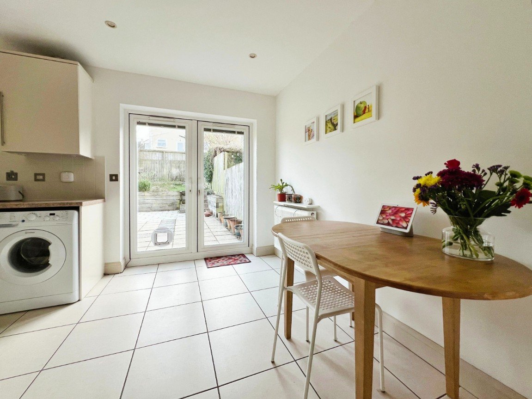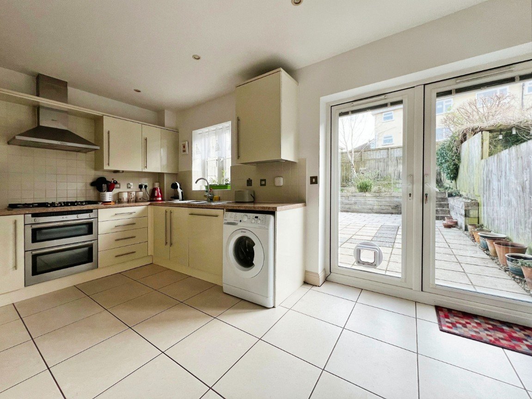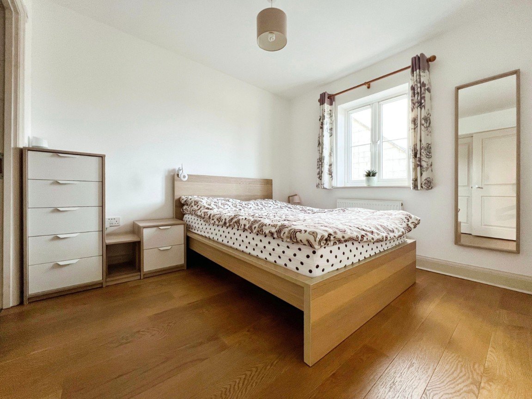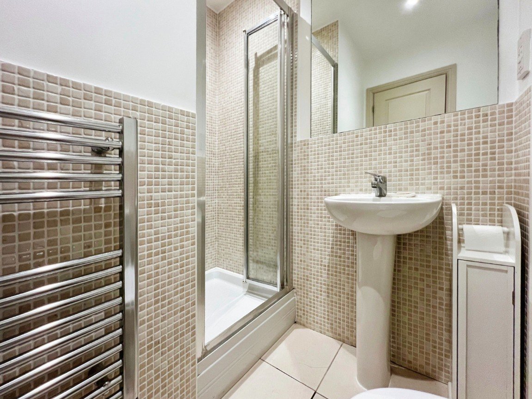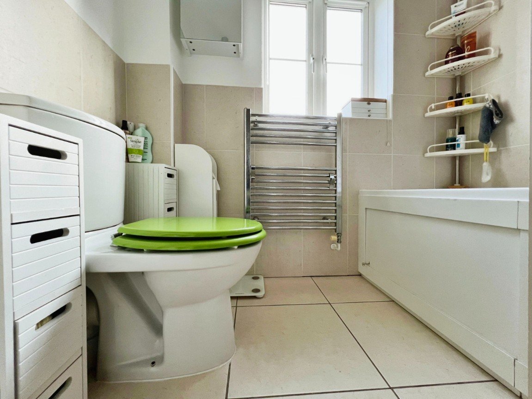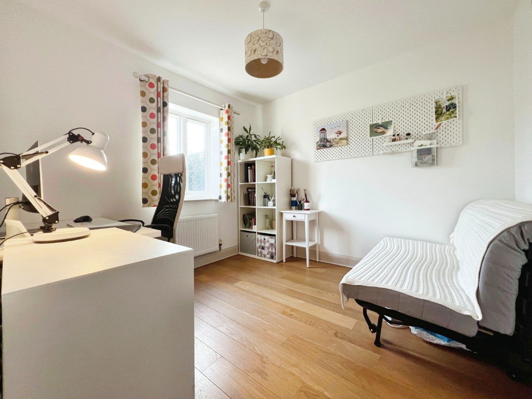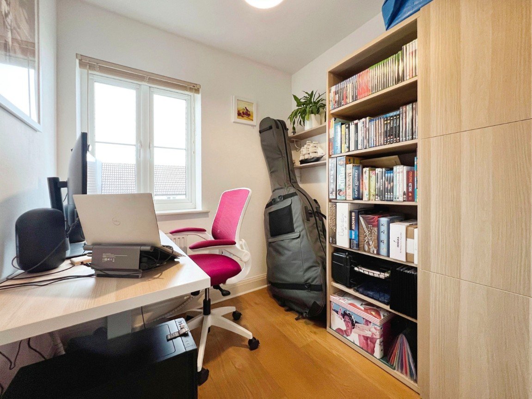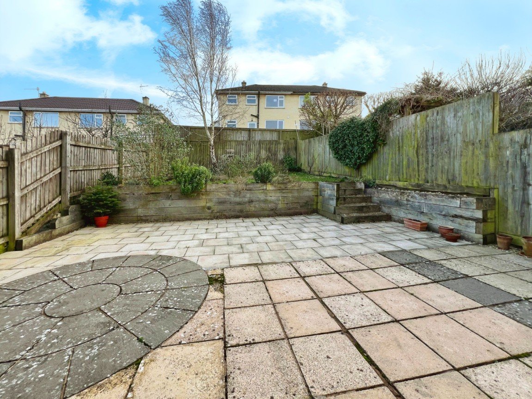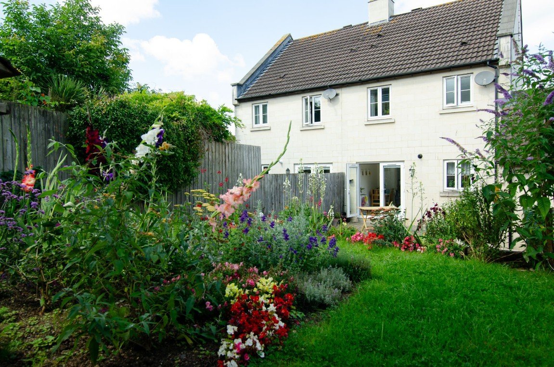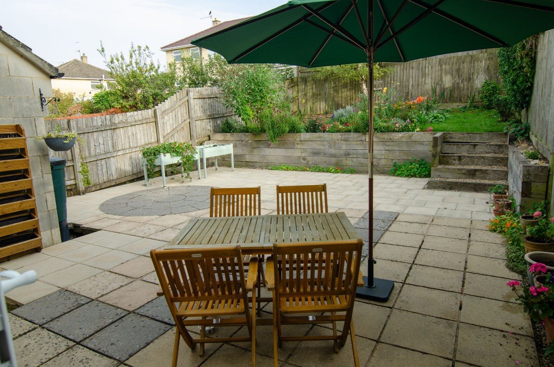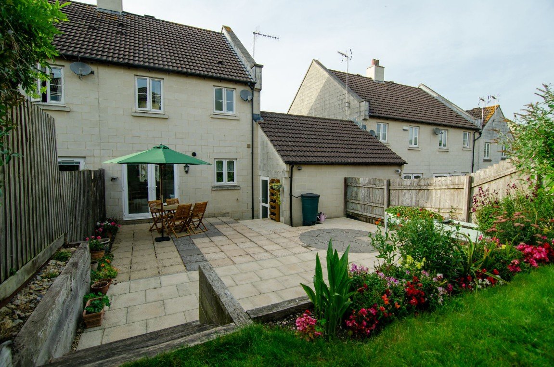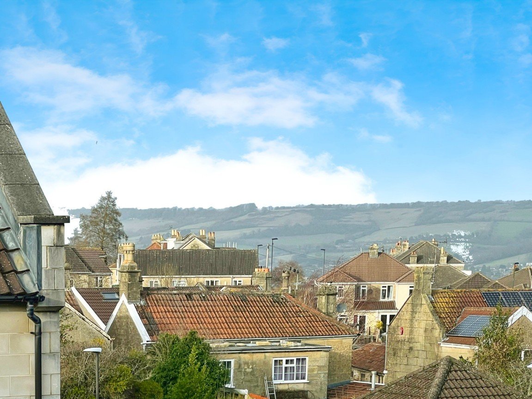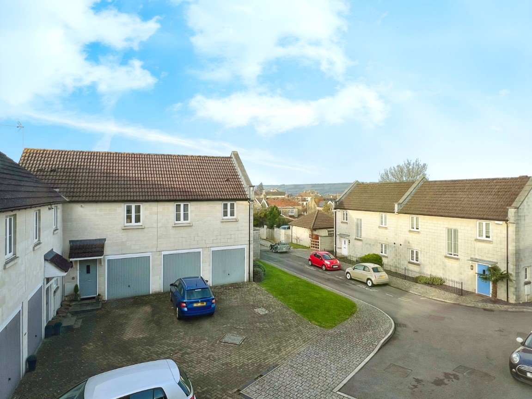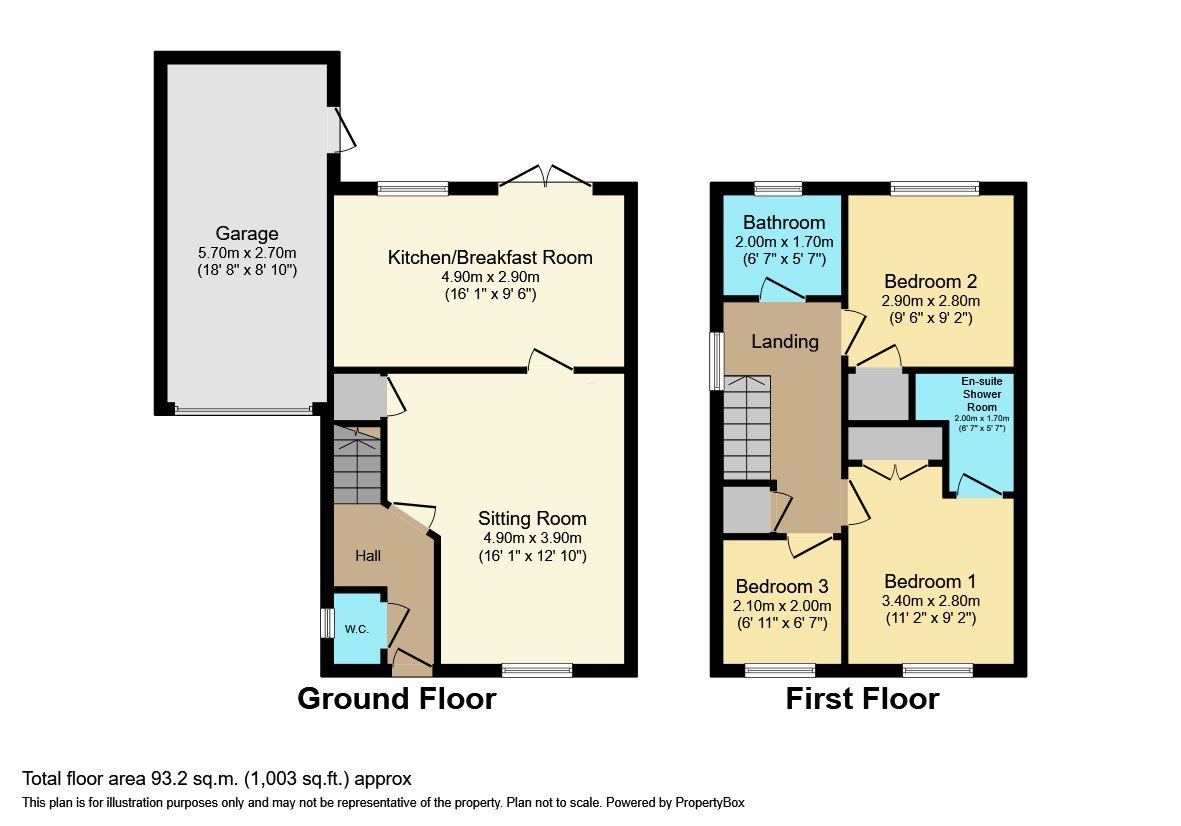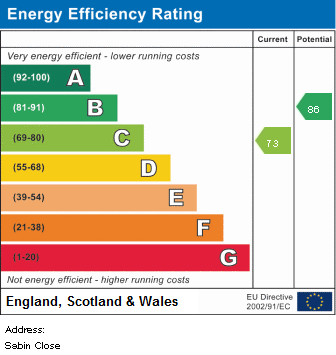Sabin Close, Bath, BA2 2EY
£445,000
Property Composition
- Semi-Detached House
- 3 Bedrooms
- 3 Bathrooms
- 1 Reception Rooms
Property Features
- Please Quote Reference RM0334
- Semi Detached House
- Sitting Room
- Kitchen/ Breakfast Room
- Three Bedrooms
- Master En-suite Shower Room
- Bathroom
- South Facing Garden
- Garage & Driveway
- No Onward Chain
Property Description
This executive semi detached home offers a touch of style and class. With oak flooring laid through the hall, landing and sitting room, The kitchen dining room spans the rear of the property with French doors opening onto a south-facing sunny garden, the kitchen is a Paula Rosa with integrated Neff oven and Bosch hob plus a Worcester Bosch boiler with Nest thermostat. The sitting room offers a beautiful fireplace and some clever storage solutions beneath the stairs. The first floor includes a master bedroom with a built-in wardrobe and en-suite shower room, along with two additional bedrooms and a bathroom. The landscaped rear garden features a patio, flower garden, wildflower arrangement, and shrubs with fencing to the sides and rear. The patio provides rear access to the garage, equipped with power points and lighting. This home is a perfect blend of comfort and sophistication and is offered with no onward chain.
The property is conveniently located within 150 yards of Tesco Express, providing most daily essentials, and 1.4 miles from a large Sainsbury’s supermarket. The property is also within 0.4 miles of the local primary school and leisure Centre, with Moorland Road's shops just 1.2 miles away. Bath city Centre is easily accessible by car, local bus services, or a lovely 2-mile walk.
ACCOMMODATION:
ENTRANCE HALL: Tiled floor, radiator, stairs to first floor.
CLOAKROOM: Low level WC, wash basin, heated towel rail, double glazed window to the side.
LIVING ROOM: Double glazed window to the front, two radiators, fireplace with real flame gas fire, wood flooring, TV point, cupboard under the stairs and smart storage, door to kitchen.
KITCHEN/BREAKFAST ROOM: Having a range of wall and floor units with roll edge laminated work tops, inset stainless steel single drainer one and a half bowl sink unit with mixer tap over, plumbing for washing machine and fitted dishwasher, fitted gas five ring hob with hood over, built in electric oven and grill, wall mounted gas boiler, radiator, tiled floor, part tiled walls, double glazed patio doors to the garden.
FIRST FLOOR
LANDING: Double glazed window to the side, access to insulated part boarded loft void via drop down ladder with light, airing cupboard housing hot water tank.
BEDROOM ONE: Double glazed window to the front, radiator, built in wardrobes, wooden flooring, lovely views.
ENSUIT SHOWER ROOM: Shower cubicle, pedestal wash basin, low level WC, heated towel rail, shaving point, part tiled walls and tiled floor.
BEDROOM TWO: Double glazed window to the rear, radiator, built in wardrobe, wooden flooring.
BEDROOM THREE: Double glazed window to the front, radiator, lovely views.
BATHROOM: Double glazed window to the rear, panelled bath with shower over, low level WC, pedestal wash basin, part tiled walls and tiled floor.
OUTSIDE:
BACK GARDEN: Lovely south facing garden with fences to the side and rear, large patio area with steps leading to the lawn with vegetable patch, flower beds, trees and shrubs.
GARAGE & OFF STREET PARKING: Metal up and over door, power and light


