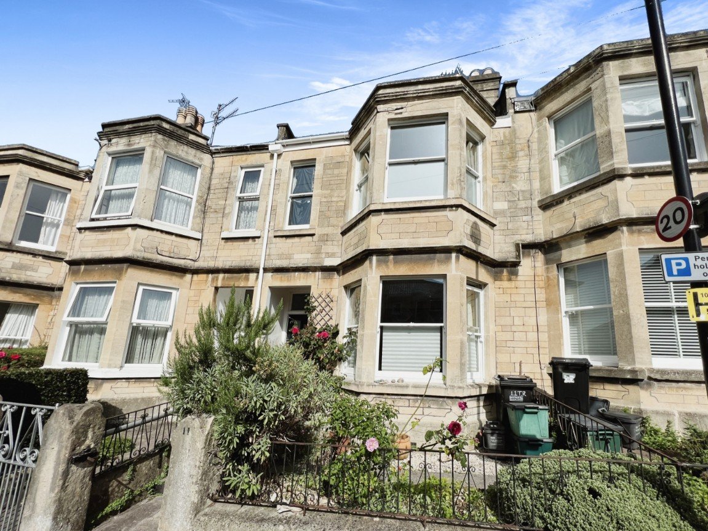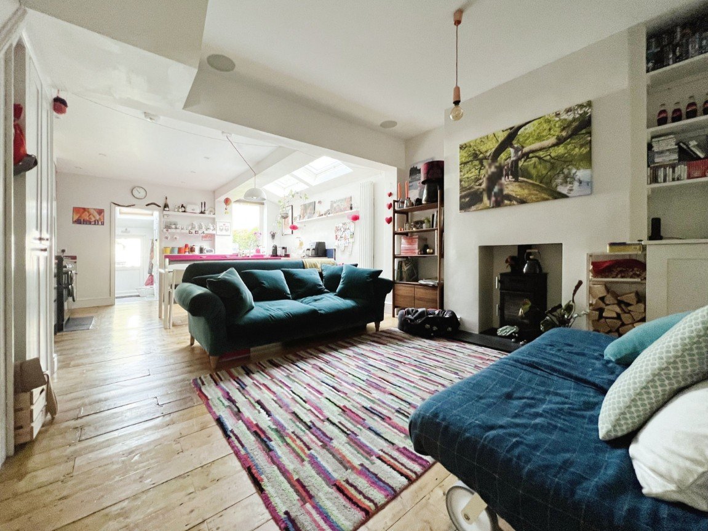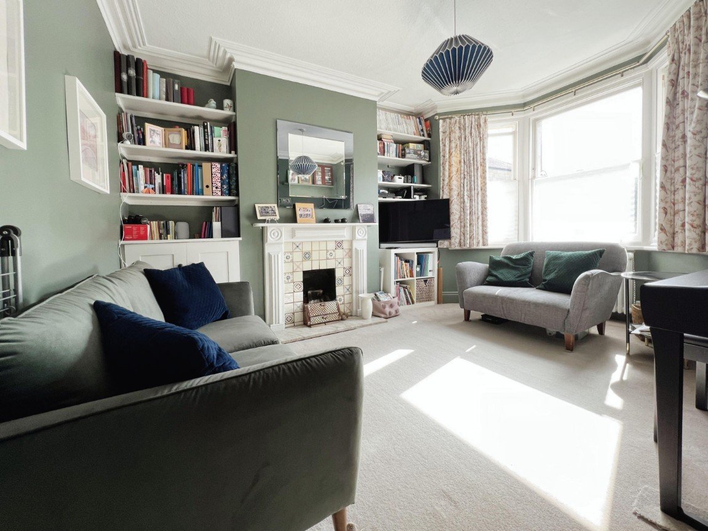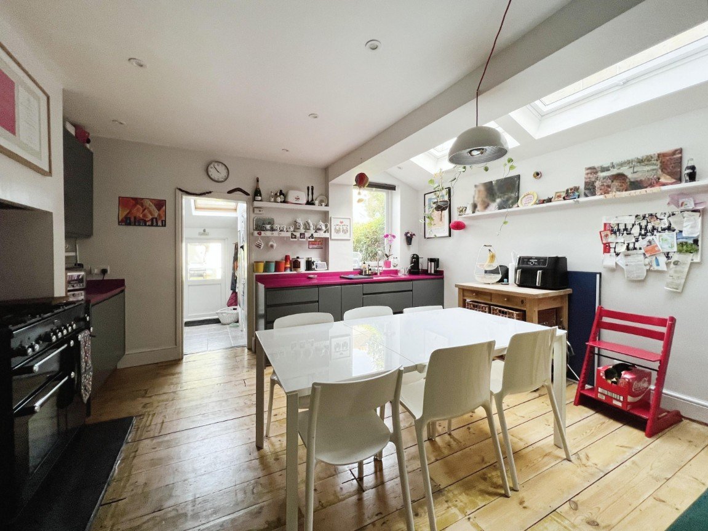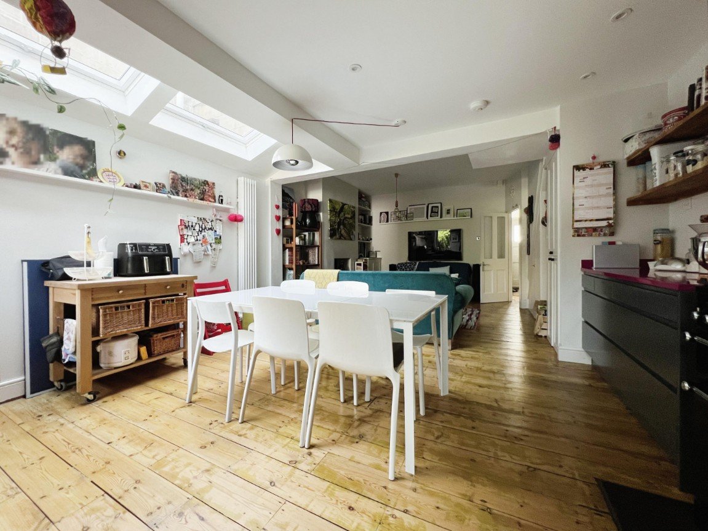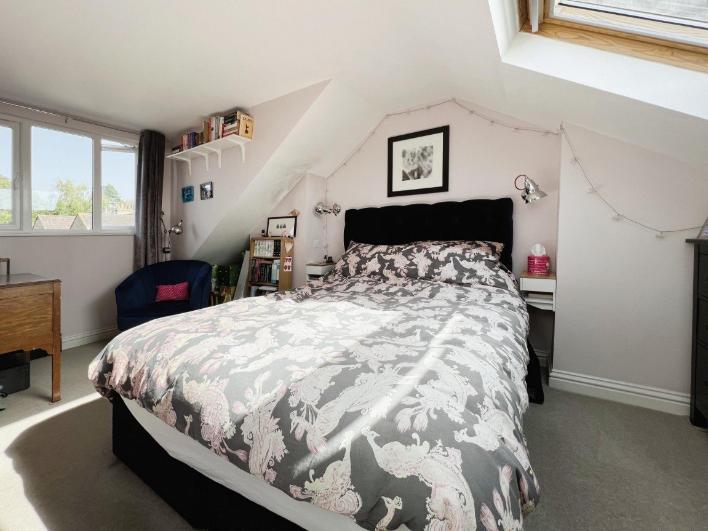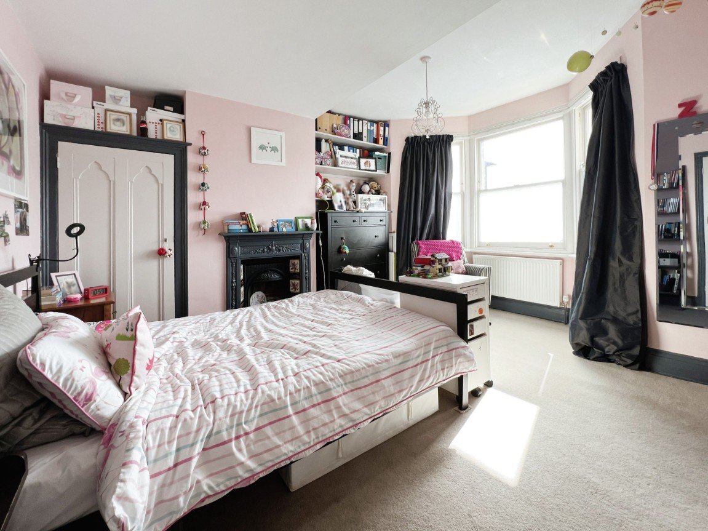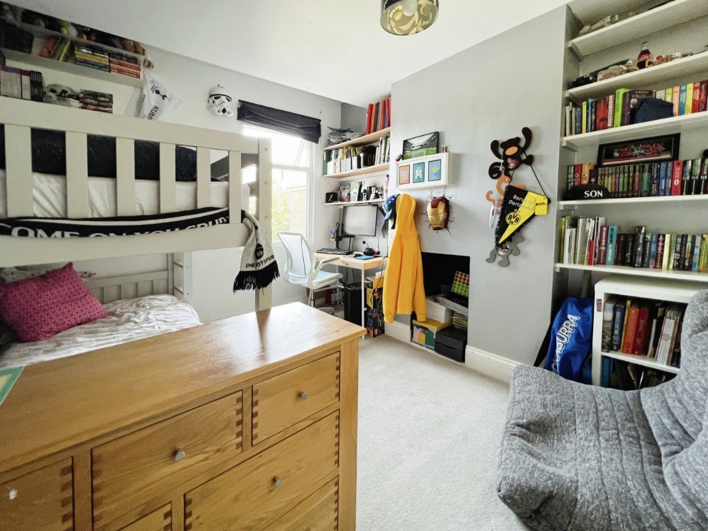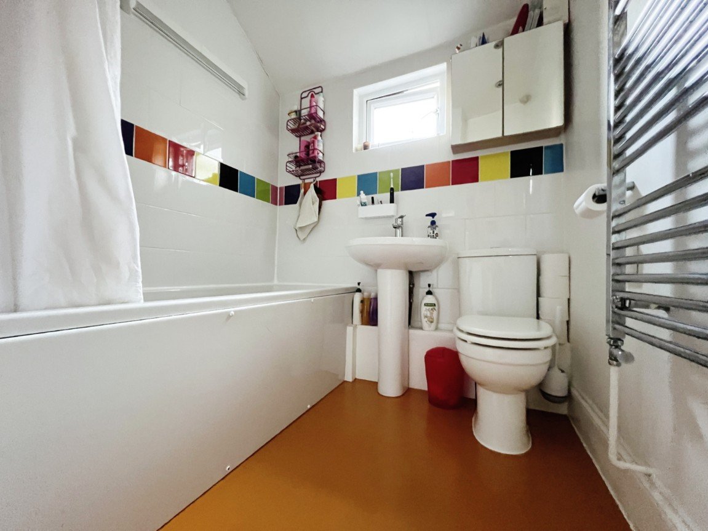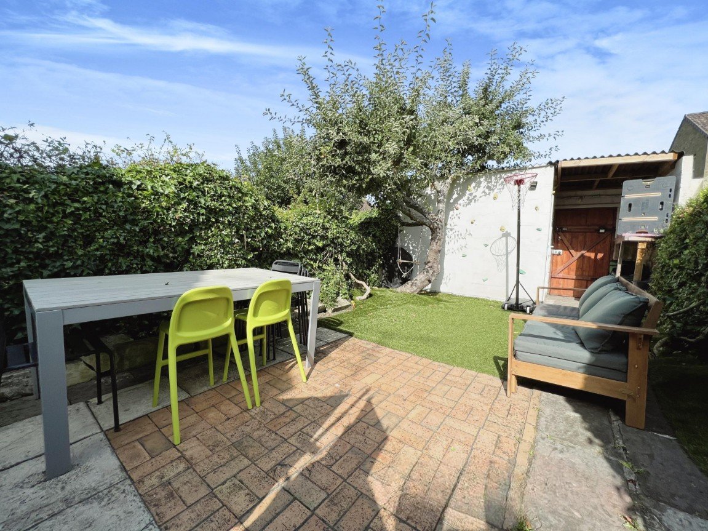Tennyson Road, Bath, BA1 3BG
£675,000
Property Composition
- Terraced House
- 4 Bedrooms
- 2 Bathrooms
- 2 Reception Rooms
Property Features
- Please Quote Reference RM0334
- Victorian Family Home
- Sitting Room
- Kitchen/ Breakfast Room
- Utility Room
- Four Bedrooms
- Bathroom
- Master Ensuite Shower Room
- Garden
Property Description
Poetically named and wonderfully located this road oozes period charm. Adjacent to the Western edge of Victoria Park, the position allows a picturesque walk into the city centre past internationally acclaimed sites including the Royal Crescent and the Botanical Gardens. This elegant Victorian home retains many period features and has been extended. accommodation includes sitting room, kitchen/breakfast room/snug, utility room, WC, four bedrooms, bathroom and ensuite shower room. There is a lovely enclosed garden with a shed to the rear.
The location is one of Baths hotspots as it offers a convenient location to access the city centre and also Bristol via the A4. The M4 can be accessed via Weston Village and Lansdown at junction 18. There is also a wide range of schools to choose from whether it is secondary or primary education.
ACCOMODATION
ENTRANCE HALL: Stripped wood floor, radiator.
SITTING ROOM: Double glazed bay window to the front, radiator, coved ceiling, period fireplace, fitted dresser, television point.
FAMILY ROOM/ KITCHEN: Under stairs cupboard, television point, wood burner, opening to the kitchen. Double glazed window to the rear, range of base and wall units, single drainer, single bowl inset sink unit with cupboards under, laminate worktops, integral dishwasher, gas cooker point, extractor fan, feature radiator, two Velux windows.
UTILILTY ROOM: Double glazed door to the garden, plumbing for washing machine, tiled floor, Velux window, door to WC.
WC: Low level WC, wash basin, part tiled walls, tiled floor, combi boiler.
BEDROOM FOUR: Double glazed window to the rear, radiator, period fireplace.
BATHROOM: Double glazed window to the side, panelled bath with shower over. Pedestal wash basin, low level WC, part tiled walls, heated towel rail.
BEDROOM THREE: Double glazed window to the rear, radiator.
BEDROOM TWO: Double glazed bay window and separate window to the front, two radiators, period fireplace, range of built in wardrobes.
MASTER BEDROOM: Double glazed window to the rear, Velux window to the front, radiator, television point.
ENSUITE SHOWER ROOM: Velux window to the rear, shower cubicle, wash hand basin, low level WC, part tiled walls, heated towel rail, access to the loft.
REAR GARDEN: Fences to side, wall to the rear, gated rear access, patio area leading to the lawn, garden shed.


